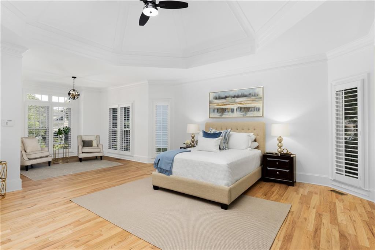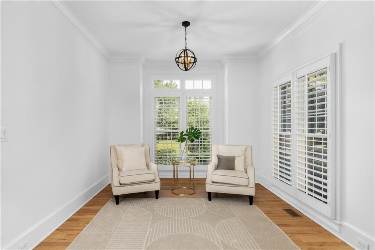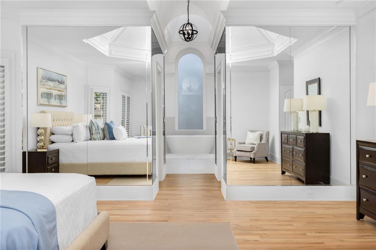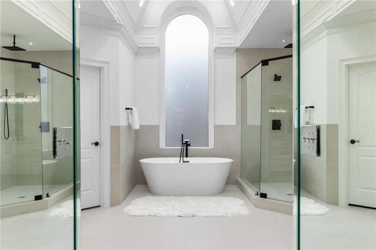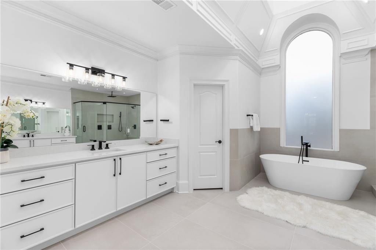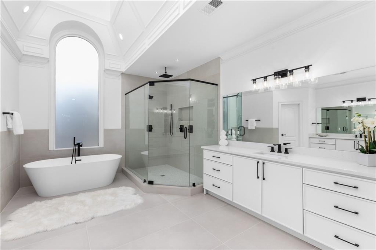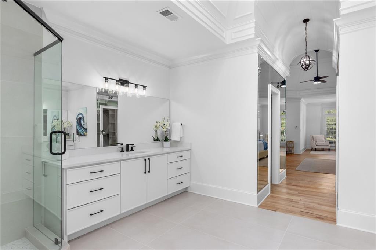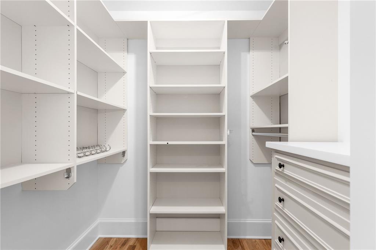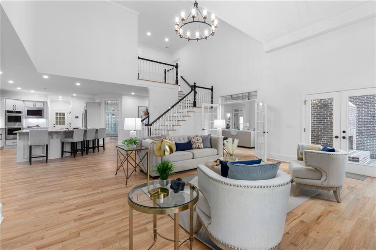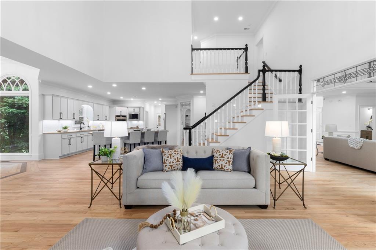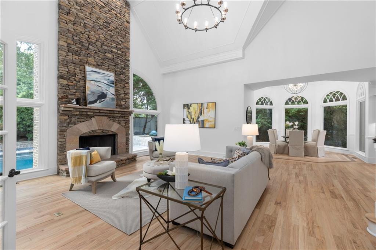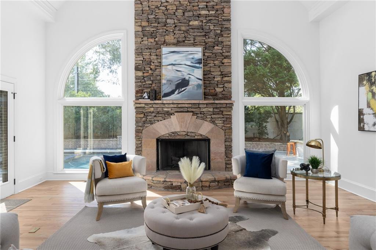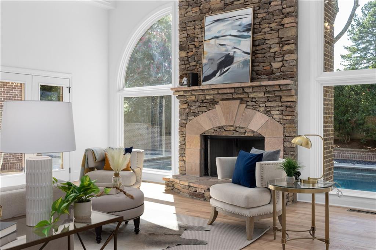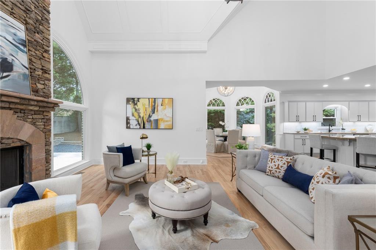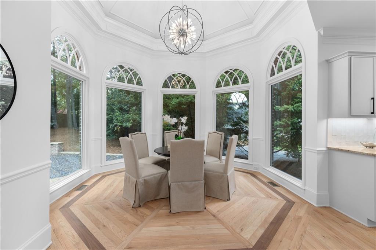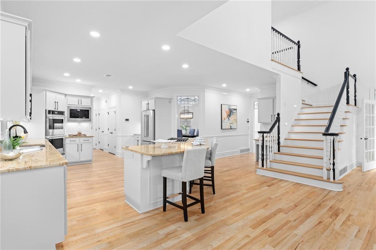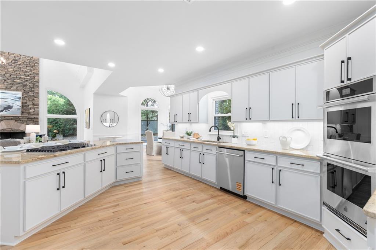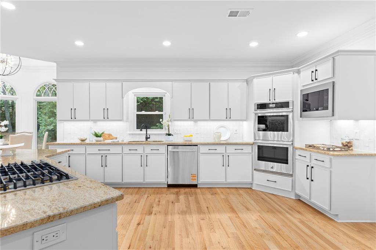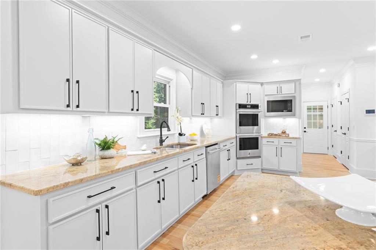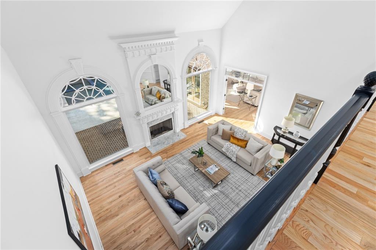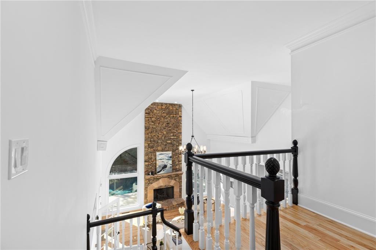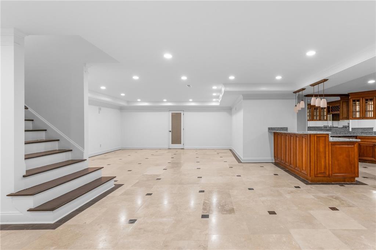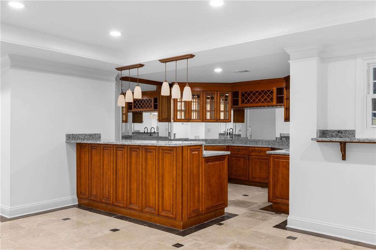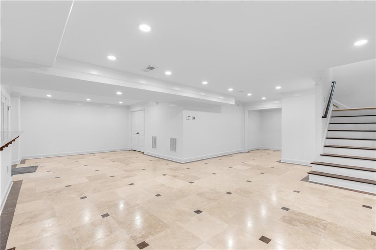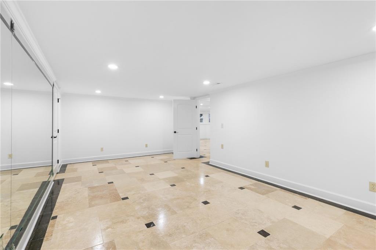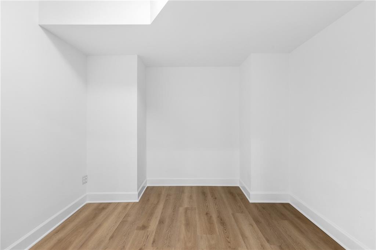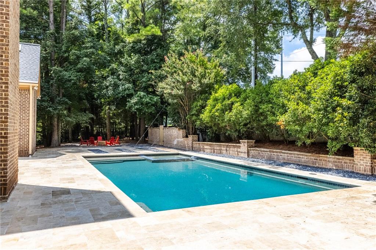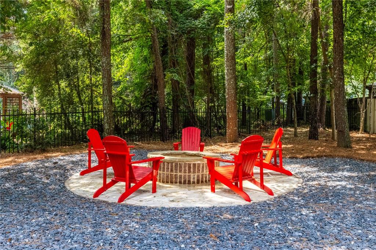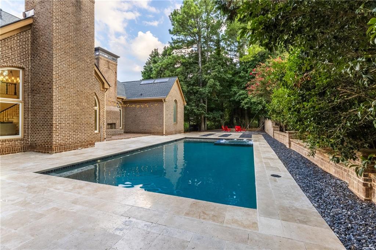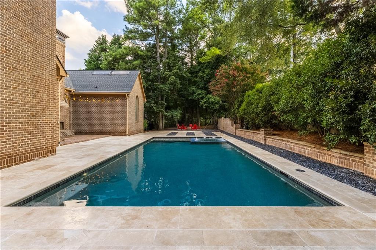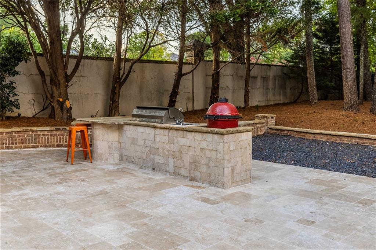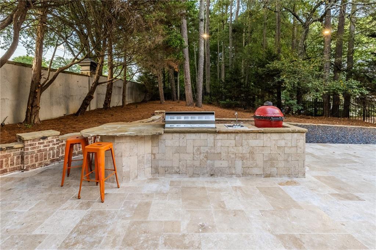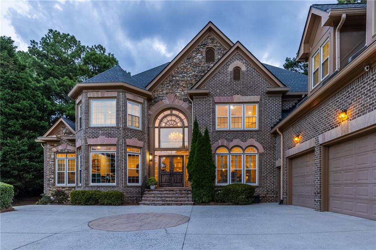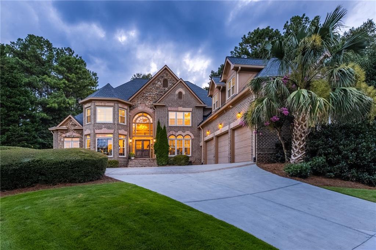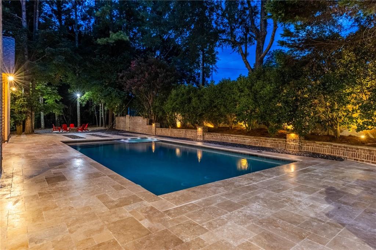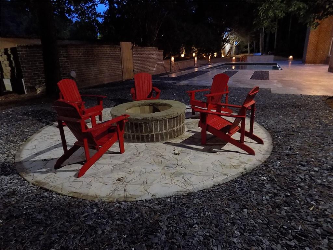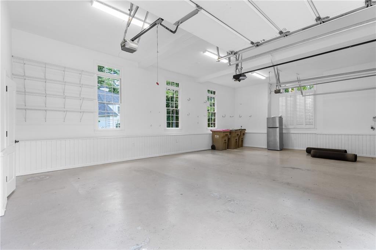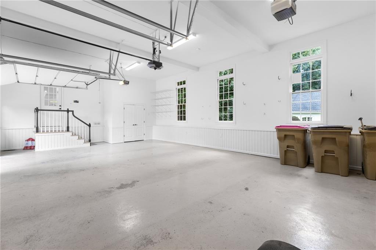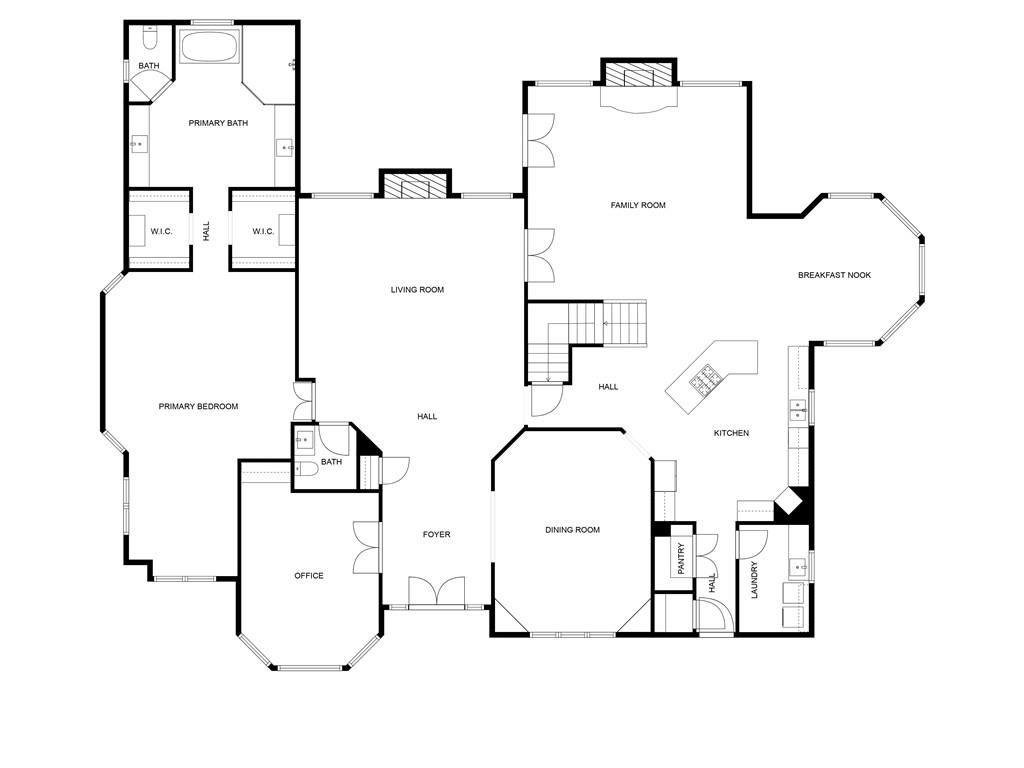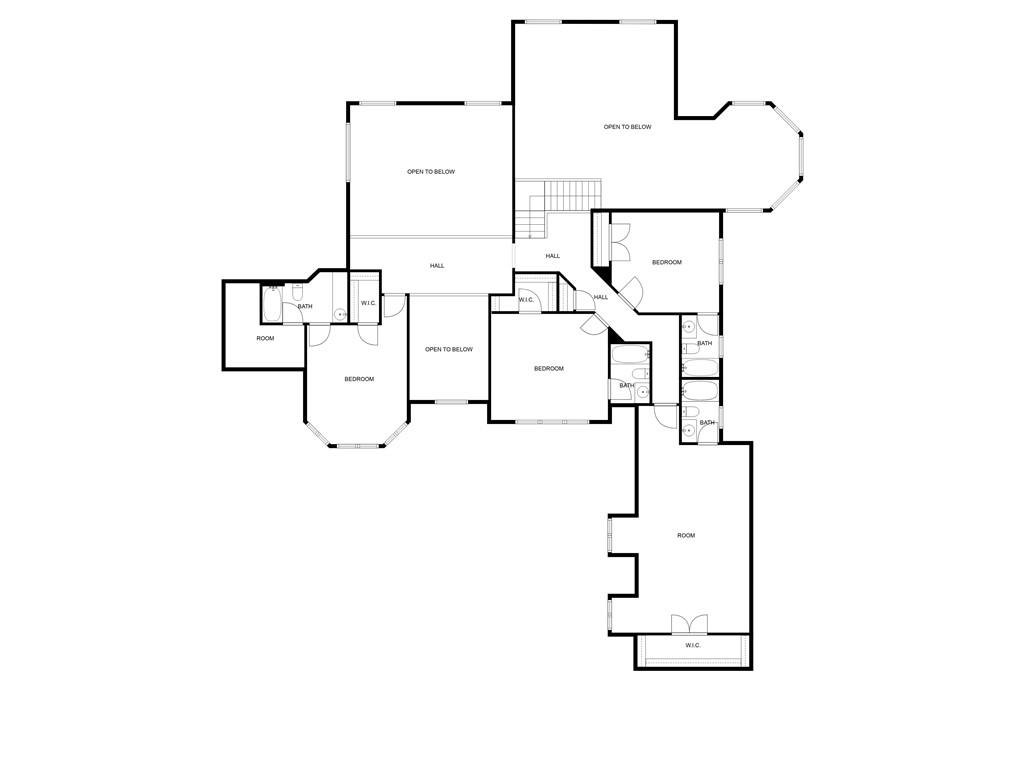1001 Quaker Ridge Way
Duluth, GA 30097 United States$2,088,888
About 1001 Quaker Ridge Way
st-ives
MLS# 7626236
This stunning four-sided brick home is located in the Saint Ives gated country club community in the heart of Johns Creek and is walking distance from Johns Creek High School. The house has completed a three-level major renovation on 8/29/25, featuring a new master bathroom; a new kitchen with all new stainless-steel appliances; all new light fixtures, chandeliers, and recessed lighting throughout the home; newly refinished contemporary hardwoods; and an entirely repainted interior; among numerous other upgrades. The back of the home opens to a beautifully maintained brick patio with an outdoor fireplace and a spacious travertine pool deck, perfect for entertaining, and features a large, heated salt water PebbleTec pool with built-in spa and smartphone controls, as well as an outdoor grilling station with a Brahma Bull natural gas grill, a smoker, and a separate fire pit. The home comprises a total of 7 bedrooms with master suite on main, 6 full bathrooms, 1 half bath, and an exceptionally large, finished daylight basement complete with a kitchenette and full bar. The main level includes a separate formal dining room, a spacious home office, and a two-story renovated foyer with new custom front doors that open to a magnificent family room with one of the two indoor fireplaces. The open layout of this space is ideal for entertaining, as the kitchen space flows into the keeping room and breakfast area, from which there is a full view to the pool in the backyard for when the gathering spills out into the beautifully maintained and recently renovated back patio and pool deck. The main level is bright and bathed in sunlight. The water-based light hardwood flooring extends from the main level to the upper level, which houses four additional bedrooms and bathrooms. The terrace level showcases beautiful travertine marble flooring and includes 2 additional spacious bedrooms, a home theater room, a gym, a family room, a dance studio with lights and mirrors, a bonus room, and a workshop/additional storage area. Every element of the physical plant of the house contains either brand new hardware or has been replaced within the past five years. The roof is two years old with architectural shingles and a 25-year transferrable warranty. A preemptive home inspection was commissioned at the end of the renovation and minor issues detected were all addressed, including installation of a new 70-gallon Energy Star certified water heater.
Interior Details
Exterior Details
Location
Schools
Listing Provided Courtesy Of:
 Listings identified with the FMLS IDX logo come from FMLS and are held by brokerage firms other than the owner of this website. The listing brokerage is identified in any listing details. Information is deemed reliable but is not guaranteed. If you believe any FMLS listing contains material that infringes your copyrighted work please click here to review our DMCA policy and learn how to submit a takedown request. © 2025 First Multiple Listing Service, Inc.
Listings identified with the FMLS IDX logo come from FMLS and are held by brokerage firms other than the owner of this website. The listing brokerage is identified in any listing details. Information is deemed reliable but is not guaranteed. If you believe any FMLS listing contains material that infringes your copyrighted work please click here to review our DMCA policy and learn how to submit a takedown request. © 2025 First Multiple Listing Service, Inc.
This property information delivered from various sources that may include, but not be limited to, county records and the multiple listing service. Although the information is believed to be reliable, it is not warranted and you should not rely upon it without independent verification. Property information is subject to errors, omissions, changes, including price, or withdrawal without notice.
For issues regarding this website, please contact Eyesore at 678.692.8512.
Data Last updated on September 14, 2025 11:13am




























