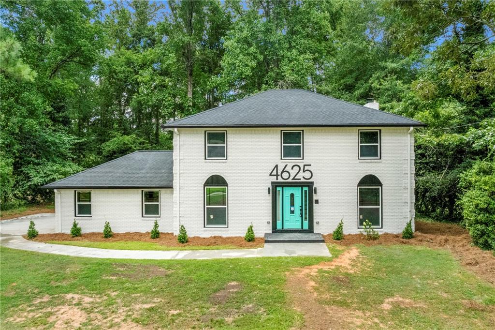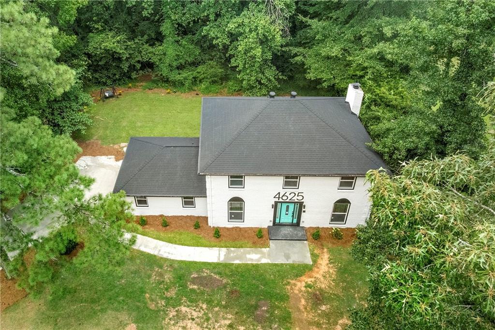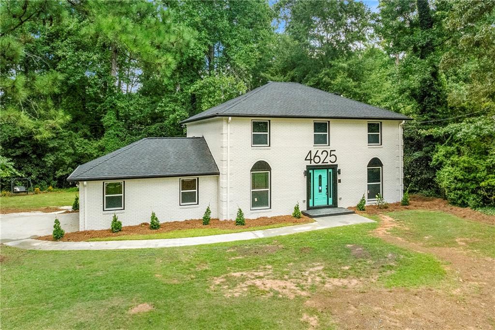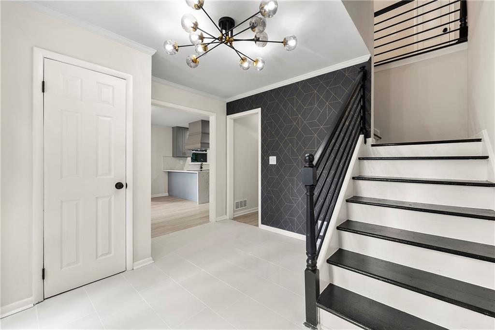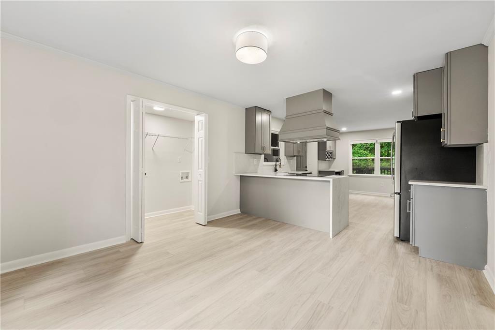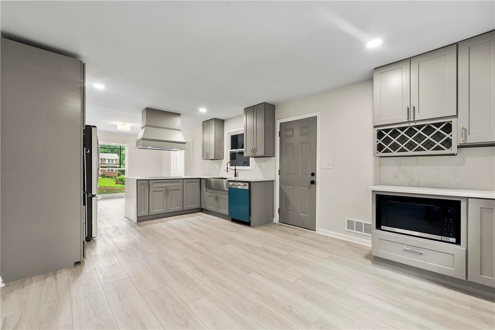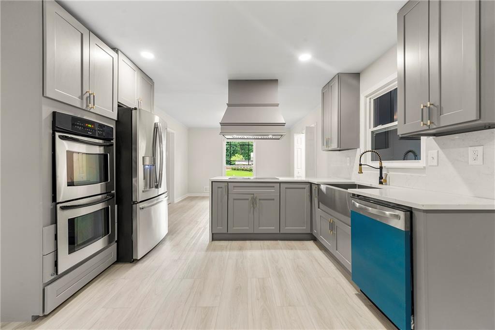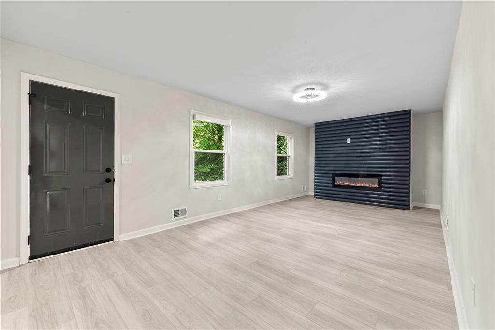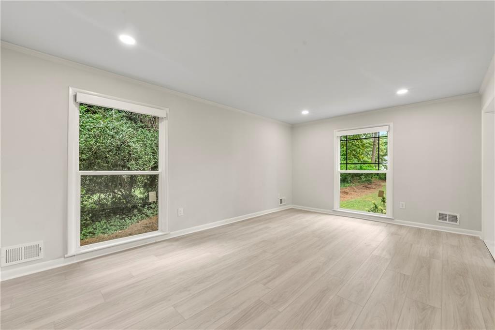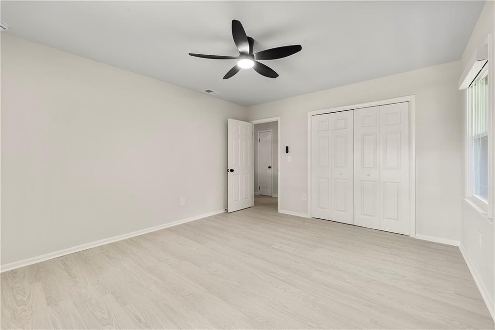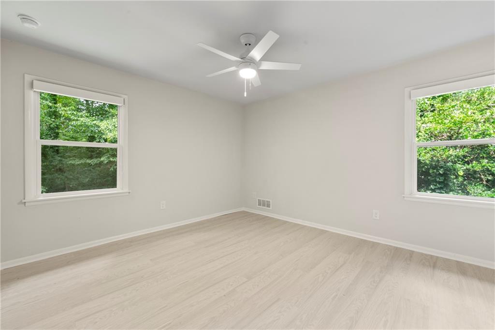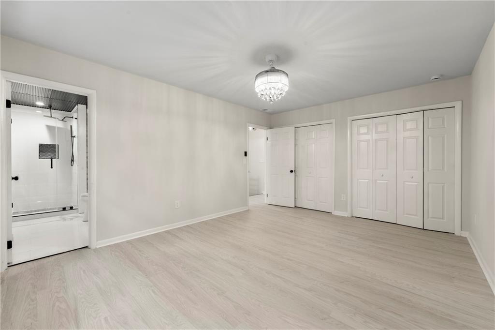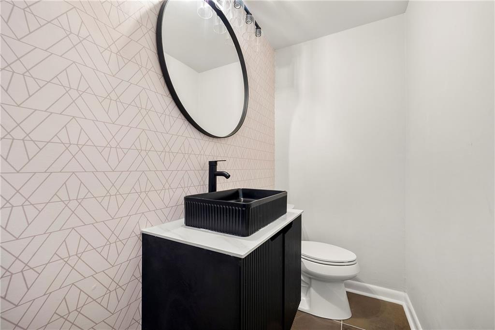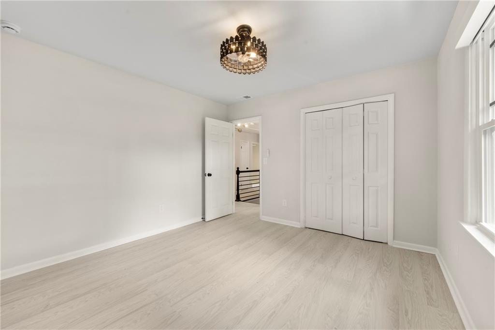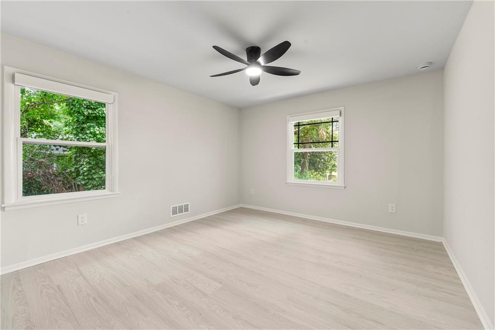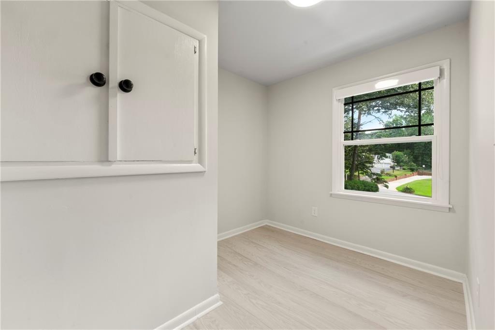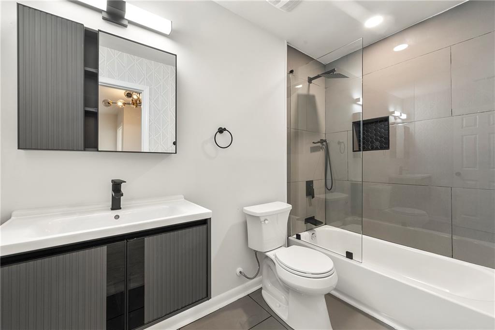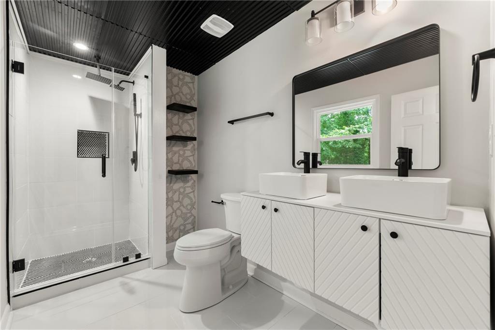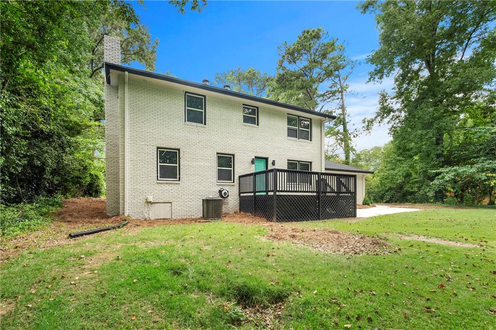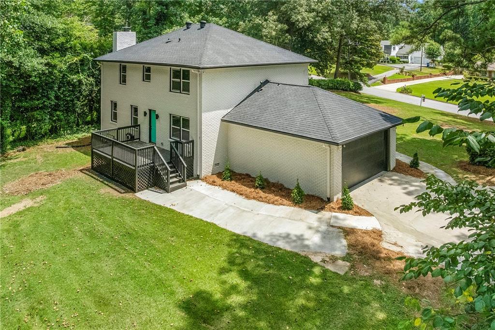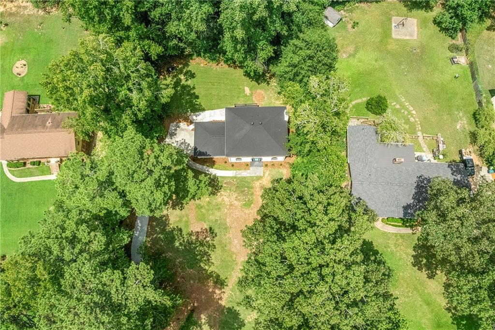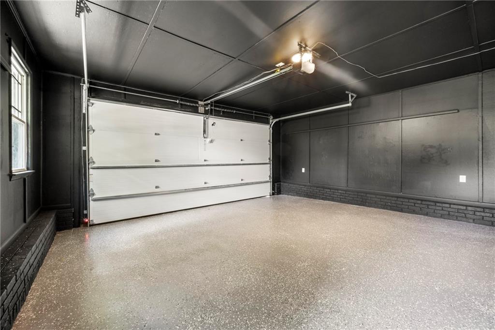4625 Orkney Lane
Atlanta, GA 30331 United States$499,999
About 4625 Orkney Lane
loch-lomond-estates
MLS# 7615398
Where luxury, comfort, and Southern charm meet in this completely reimagined 4- 5-bedroom, 2.5-bath home located in the highly sought-after Cascade community. Every inch of this home has been thoughtfully updated with high-end finishes and custom touches that elevate everyday living. Step inside to discover custom black vinyl plank flooring that flows seamlessly throughout the home, offering durability and style. The brand-new chef's kitchen is a showstopper-complete with sleek new cabinetry, quartz countertops, stainless steel appliances, and a large island perfect for meal prep or entertaining. Each of the four bathrooms has been fully renovated, featuring contemporary tile work, designer fixtures, and spa-inspired finishes. The home also boasts brand-new energy-efficient windows and a new roof, ensuring peace of mind and curb appeal. Step outside onto your expansive new deck with a custom cover-a perfect outdoor retreat ideal for relaxing or hosting guests rain or shine. The beautifully landscaped backyard is a private oasis, highlighted by Georgia peach trees and blooming Japanese hydrangeas-a true gardener's dream. Whether you're entertaining or enjoying a quiet moment outdoors, this backyard offers both serenity and space. Additional upgrades include a custom garage door for added curb appeal and character, along with all new appliances for a move-in-ready experience. Nestled on almost an acre lot in one of Atlanta's most desirable neighborhoods, Loch Lomond Estates, this home combines upscale living with suburban charm, all while being minutes away from shopping, dining, parks, and top-rated schools. Don't miss this rare opportunity-a home with new everything, spacious living, and a location that can't be beat. This is truly a one-of-a-kind home that's ready for you to move in and make it your own.
Interior Details
Exterior Details
Location
Schools
Listing Provided Courtesy Of:
 Listings identified with the FMLS IDX logo come from FMLS and are held by brokerage firms other than the owner of this website. The listing brokerage is identified in any listing details. Information is deemed reliable but is not guaranteed. If you believe any FMLS listing contains material that infringes your copyrighted work please click here to review our DMCA policy and learn how to submit a takedown request. © 2025 First Multiple Listing Service, Inc.
Listings identified with the FMLS IDX logo come from FMLS and are held by brokerage firms other than the owner of this website. The listing brokerage is identified in any listing details. Information is deemed reliable but is not guaranteed. If you believe any FMLS listing contains material that infringes your copyrighted work please click here to review our DMCA policy and learn how to submit a takedown request. © 2025 First Multiple Listing Service, Inc.
This property information delivered from various sources that may include, but not be limited to, county records and the multiple listing service. Although the information is believed to be reliable, it is not warranted and you should not rely upon it without independent verification. Property information is subject to errors, omissions, changes, including price, or withdrawal without notice.
For issues regarding this website, please contact Eyesore at 678.692.8512.
Data Last updated on August 6, 2025 7:20pm

