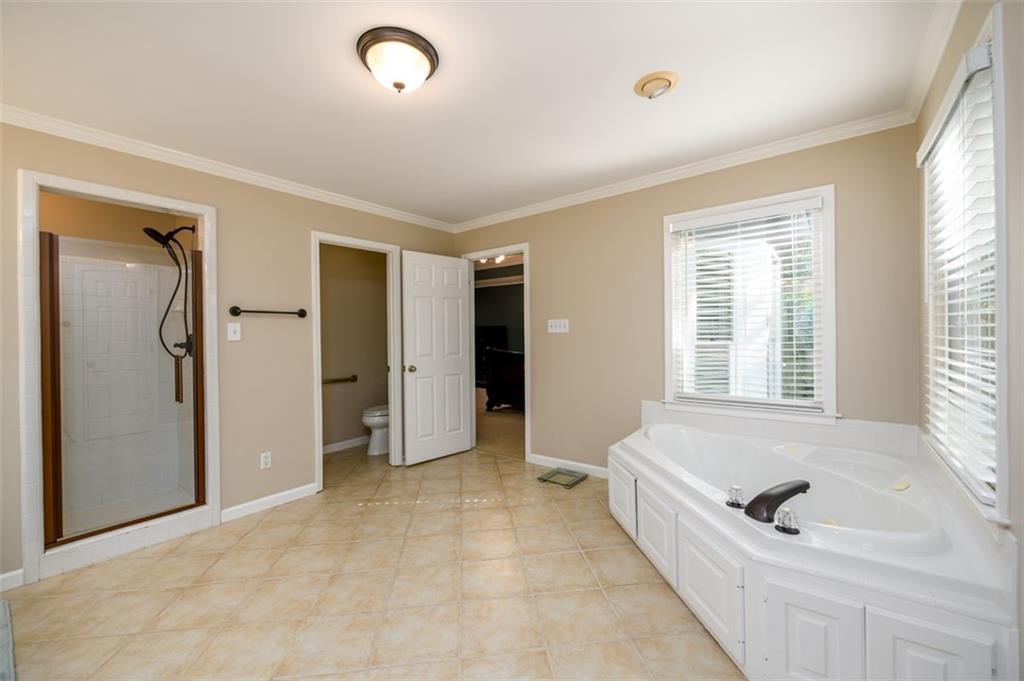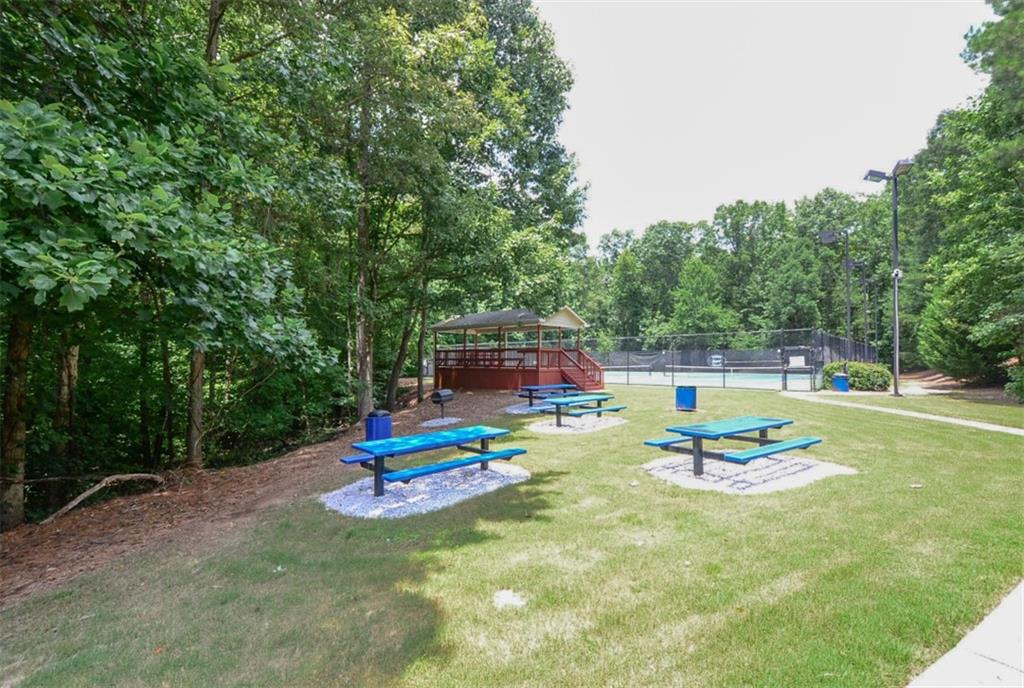1304 Carrington Way
Lawrenceville, GA 30044 United States$659,999
About 1304 Carrington Way
flowers-crossing-at-the-mill
MLS# 7585732
Brookwood Schools! Welcome Home to 1304 Carrington Way, a meticulously maintained cul-de-sac home nestled in highly sought-after Flowers Crossing at the Mill community. This spacious residence offers a harmonious blend of comfort, style, and convenience, making it an ideal choice for families and professionals alike. Boasting 5 bedrooms and 5 bathrooms, with crown molding throughout this home provides ample space for both relaxation and entertainment. The chef-inspired kitchen is equipped with granite countertops, stainless steel appliances, pull out drawers and a breakfast bar, perfect for meal preparation and casual dining. The open-concept living room design includes a cozy fireplace with views into your wooded backyard, creating a welcoming atmosphere for gatherings. The expansive master bedroom features a sitting area and a spa-like en-suite bathroom with dual vanities, a soaking tub, and a separate shower. A mostly finished basement offers additional living space, media room, bonus room, home office, and/or guest suite with an additional fireplace. Outbuilding shed that is wired for electrical for your workshop and yard work needs. Flowers Crossing at the Mill is renowned for its family-friendly environment and exceptional amenities, including: two swimming pools, tennis courts, playgrounds, clubhouse, lakes and walking trails. These features foster a strong sense of community and provide residents with numerous recreational opportunities. 1304 Carrington Way offers both tranquility and accessibility. The neighborhood's proximity to Alexander Park right across the street and green spaces enhances its appeal, making it a desirable place to call home. Don't miss the opportunity to experience the charm and comfort of this exceptional home.
Interior Details
Exterior Details
Location
Schools
Listing Provided Courtesy Of:
 Listings identified with the FMLS IDX logo come from FMLS and are held by brokerage firms other than the owner of this website. The listing brokerage is identified in any listing details. Information is deemed reliable but is not guaranteed. If you believe any FMLS listing contains material that infringes your copyrighted work please click here to review our DMCA policy and learn how to submit a takedown request. © 2025 First Multiple Listing Service, Inc.
Listings identified with the FMLS IDX logo come from FMLS and are held by brokerage firms other than the owner of this website. The listing brokerage is identified in any listing details. Information is deemed reliable but is not guaranteed. If you believe any FMLS listing contains material that infringes your copyrighted work please click here to review our DMCA policy and learn how to submit a takedown request. © 2025 First Multiple Listing Service, Inc.
This property information delivered from various sources that may include, but not be limited to, county records and the multiple listing service. Although the information is believed to be reliable, it is not warranted and you should not rely upon it without independent verification. Property information is subject to errors, omissions, changes, including price, or withdrawal without notice.
For issues regarding this website, please contact Eyesore at 678.692.8512.
Data Last updated on June 6, 2025 5:44pm










































































