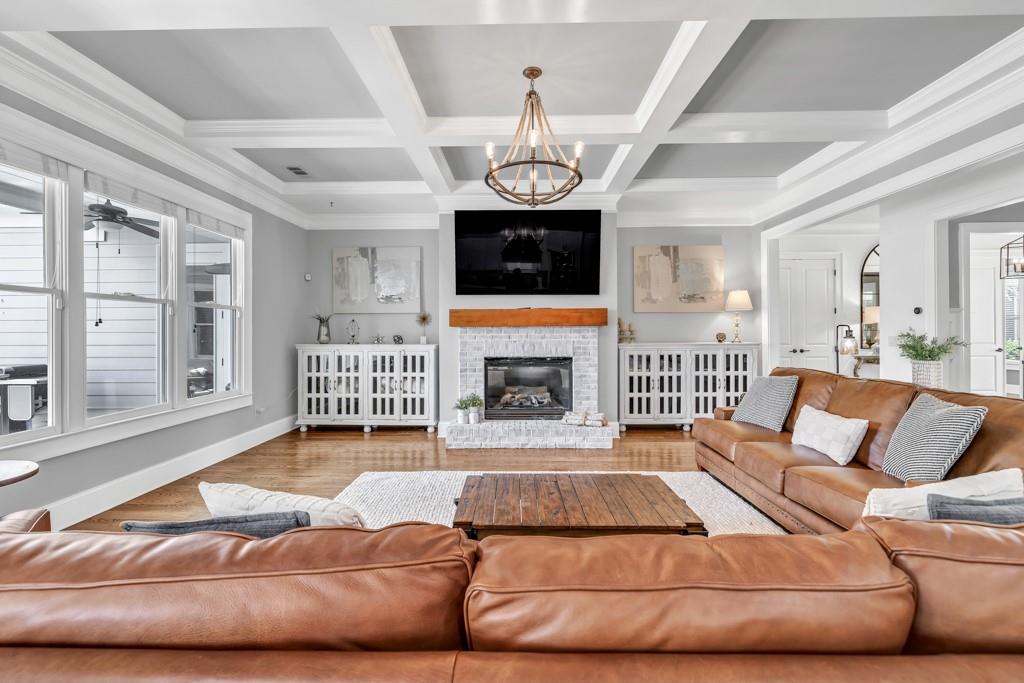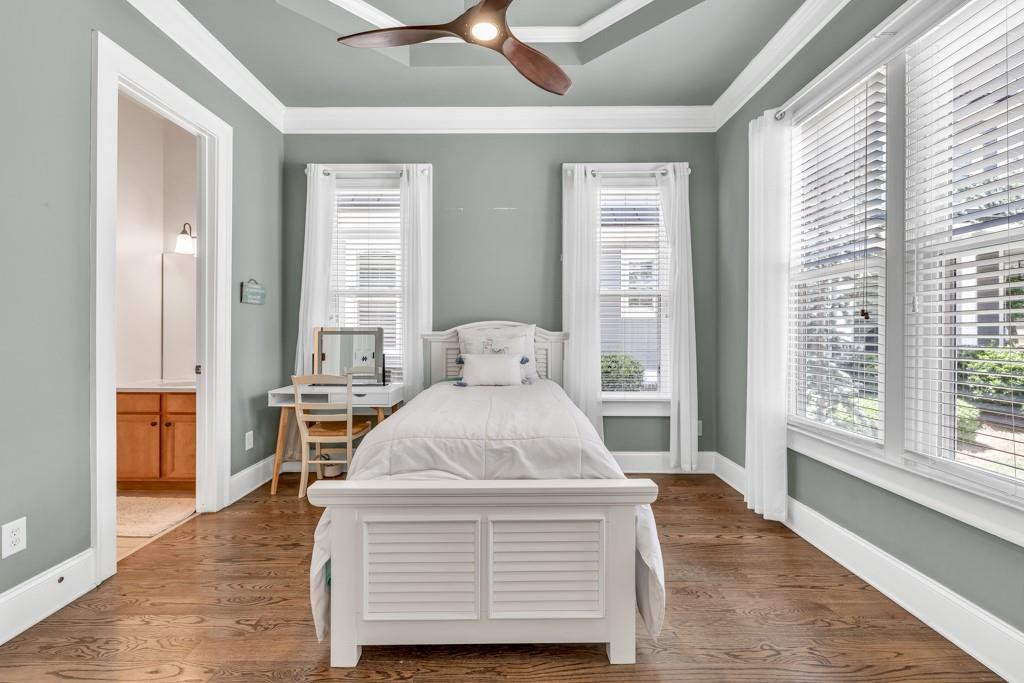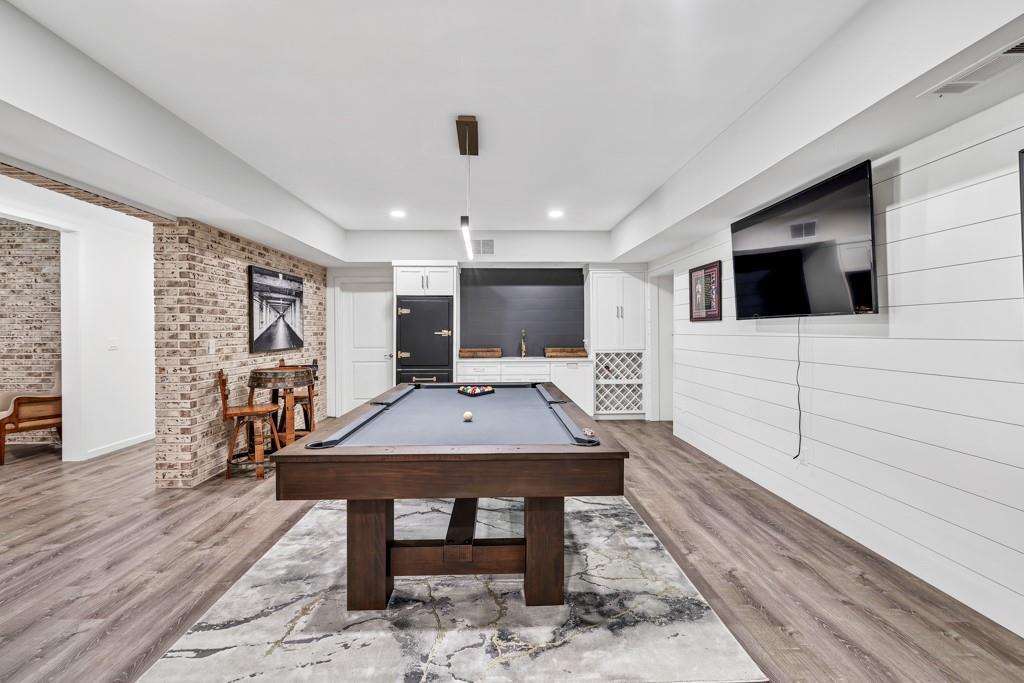5461 Autumn Flame Drive
Braselton, GA 30517 United States$999,000
About 5461 Autumn Flame Drive
chateau-elan
MLS# 7575744
Welcome to luxury living in the prestigious Creekside section of gated Château Élan! This stunning 6-bedroom, 5.5-bath estate is a showcase of style, comfort, and thoughtful updates throughout. Featuring a primary suite on the main level, this home boasts hardwood floors, coffered ceilings, updated lighting, and high-end finishes at every turn. The heart of the home is a gourmet kitchen with an oversized island, top-tier appliances, custom cabinetry, and open views to the keeping room and fireside keeping room— perfect for entertaining. You will also find two additional bedrooms on the main with a Jack and Jill bath. Oversized dining room and private office. Upstairs offers generously sized bonus room and additional suite with loft area and private full bath with closets galore. The finished terrace level is an entertainers dream and true extension of the homes luxury. Featuring exposed brick walls, custom finishes, the attention to every detail is stylish and functional. Pool room with fridge/bar area ideal for hosting and accommodating guests. A cozy media/lounge perfect for entertaining and two generously sized bedrooms with full baths/ideal from private in law suite. The terrace level also includes huge unfinished spaces for storage, gym or wine cellar. This terrace level is top notch with finishings. Enjoy peaceful evenings on the oversized deck overlooking a private backyard. This property offers a rare combination of privacy and convenience — just minutes to downtown Braselton, I-85, shopping, dining, and top-rated medical facilities. Residents of Creekside enjoy lawn maintenance included in the HOA, plus access to Château Élan’s world-class amenities: golf, tennis, pools, fitness, clubhouse, and the on-site winery. This is more than a home — it’s a lifestyle. Don’t miss this exceptional opportunity to live in one of North Georgia’s premier luxury communities!
Interior Details
Exterior Details
Location
Schools
Listing Provided Courtesy Of:
 Listings identified with the FMLS IDX logo come from FMLS and are held by brokerage firms other than the owner of this website. The listing brokerage is identified in any listing details. Information is deemed reliable but is not guaranteed. If you believe any FMLS listing contains material that infringes your copyrighted work please click here to review our DMCA policy and learn how to submit a takedown request. © 2025 First Multiple Listing Service, Inc.
Listings identified with the FMLS IDX logo come from FMLS and are held by brokerage firms other than the owner of this website. The listing brokerage is identified in any listing details. Information is deemed reliable but is not guaranteed. If you believe any FMLS listing contains material that infringes your copyrighted work please click here to review our DMCA policy and learn how to submit a takedown request. © 2025 First Multiple Listing Service, Inc.
This property information delivered from various sources that may include, but not be limited to, county records and the multiple listing service. Although the information is believed to be reliable, it is not warranted and you should not rely upon it without independent verification. Property information is subject to errors, omissions, changes, including price, or withdrawal without notice.
For issues regarding this website, please contact Eyesore at 678.692.8512.
Data Last updated on June 6, 2025 1:28am

























































