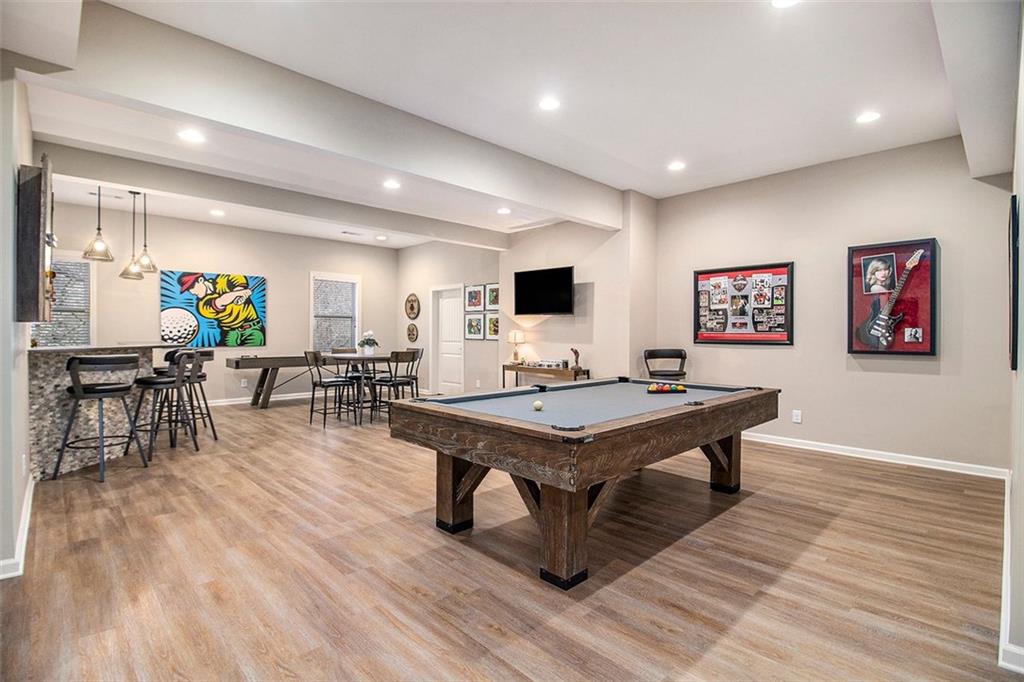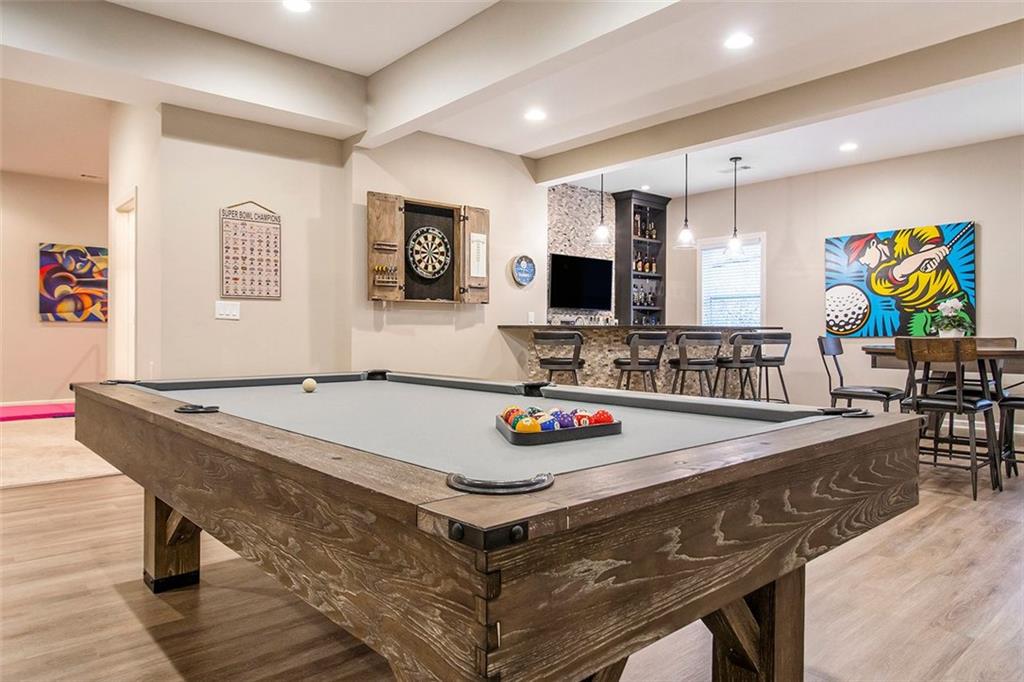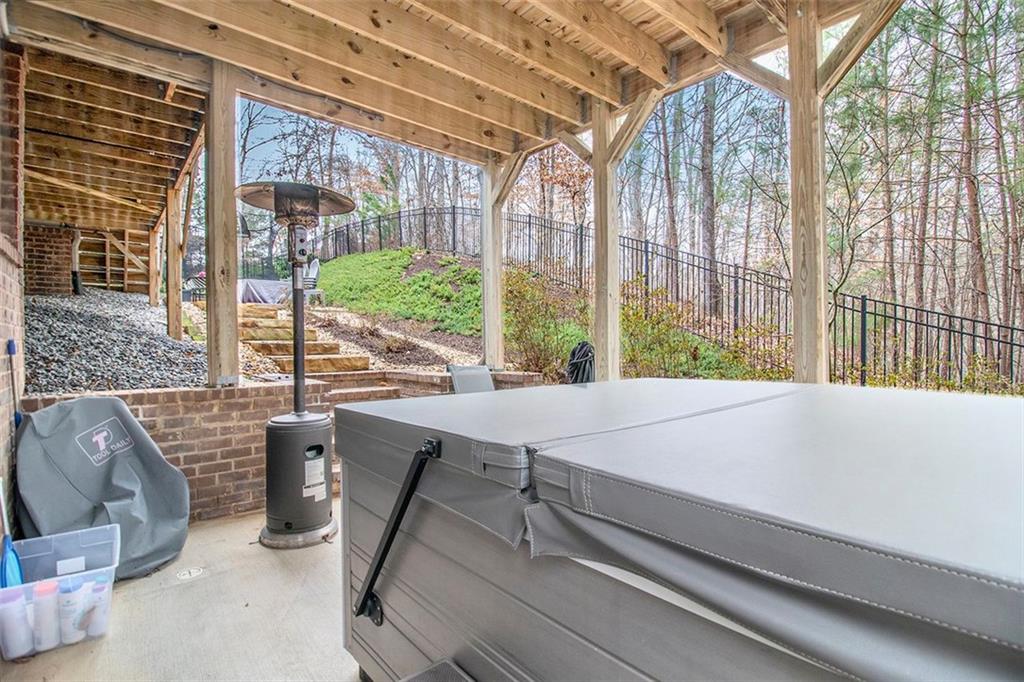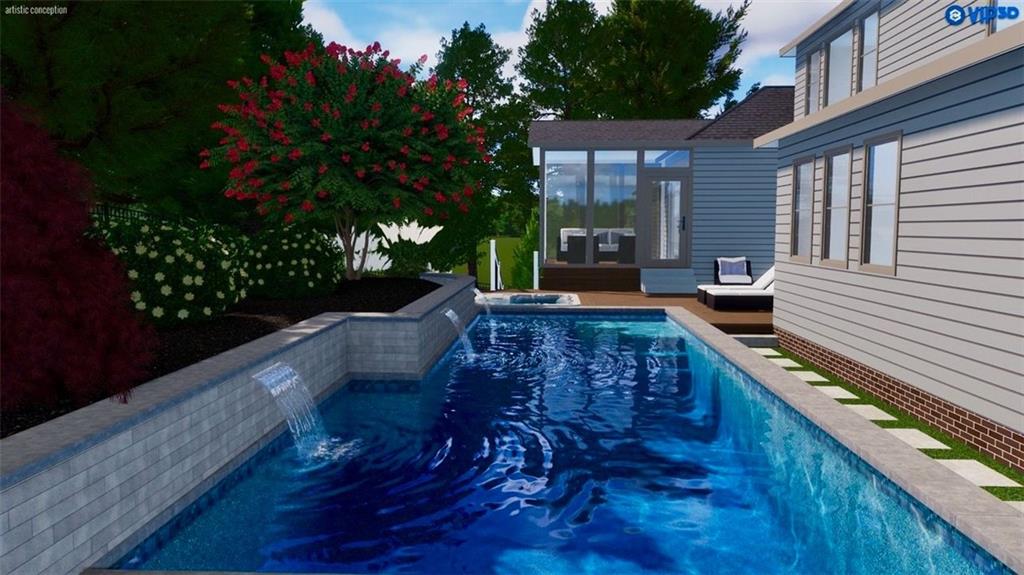1190 Mosspointe Drive
Roswell, GA 30075 United States$1,299,900
About 1190 Mosspointe Drive
mosspointe
MLS# 7554272
PRICE IMPROVEMENT...SELLER MOTIVATED. Come relax in this serene setting near downtown Roswell. This charming 5,300 square foot residence offers 6 bedrooms and 5.5 bathrooms, designed for entertaining & comfort. The main level features two bedrooms: including a lovely primary suite with sitting area and screened in porch as well as a seperate guest suite. Situated on a peaceful cul-de-sac lot, this property backs up to a lush Roswell Nature Area and offers space for a pool—complete pool design and estimate included. See pool images in listing. Currently it is a lovely low maintence back yard with a firepit area and perfect for a trampoline or play set. Upstairs, you’ll find 3 spacious bedrooms and an additional living/recreation room. Downstairs you will experience a basement boasting 10 foot plus ceilings, a guest bedroom and bath, a full restaurant style bar, dining area, recreation room with gaming space, movie theater, massage room, gym, and a new hot tub on the patio. Abundant storage as well. This is truly the basement of your dreams! The main floor is an entertainer’s delight with an open, elegant layout. The gourmet kitchen flows into a fabulous keeping room with a fireplace, and you can step out to the screened-in porch and deck from either the primary suite’s sitting area or the light filled family room. Gorgeous plantation shutters add to the warmth and luxury of this home. A three-car garage adds convenience and ease to this exceptional home. This home is also in the highly sought-after Mosspointe neighborhood, nestled in one of Atlanta’s premier locations. Perfectly positioned near Downtown Roswell and just minutes from East Cobb. Bring your offers. Text for an easy appt to tour this special home.
Interior Details
Exterior Details
Location
Schools
Listing Provided Courtesy Of:
 Listings identified with the FMLS IDX logo come from FMLS and are held by brokerage firms other than the owner of this website. The listing brokerage is identified in any listing details. Information is deemed reliable but is not guaranteed. If you believe any FMLS listing contains material that infringes your copyrighted work please click here to review our DMCA policy and learn how to submit a takedown request. © 2025 First Multiple Listing Service, Inc.
Listings identified with the FMLS IDX logo come from FMLS and are held by brokerage firms other than the owner of this website. The listing brokerage is identified in any listing details. Information is deemed reliable but is not guaranteed. If you believe any FMLS listing contains material that infringes your copyrighted work please click here to review our DMCA policy and learn how to submit a takedown request. © 2025 First Multiple Listing Service, Inc.
This property information delivered from various sources that may include, but not be limited to, county records and the multiple listing service. Although the information is believed to be reliable, it is not warranted and you should not rely upon it without independent verification. Property information is subject to errors, omissions, changes, including price, or withdrawal without notice.
For issues regarding this website, please contact Eyesore at 678.692.8512.
Data Last updated on May 31, 2025 6:18pm

















































