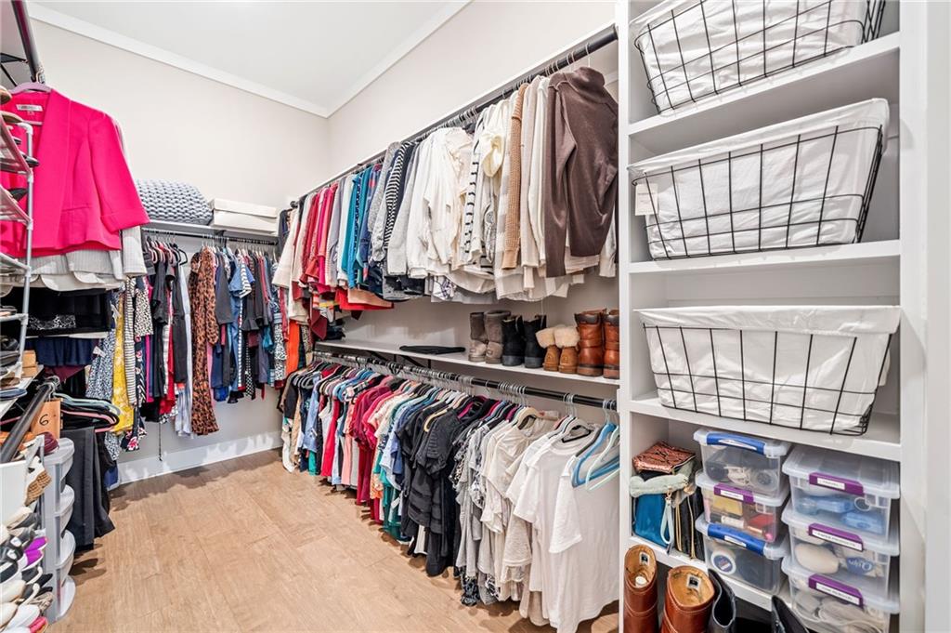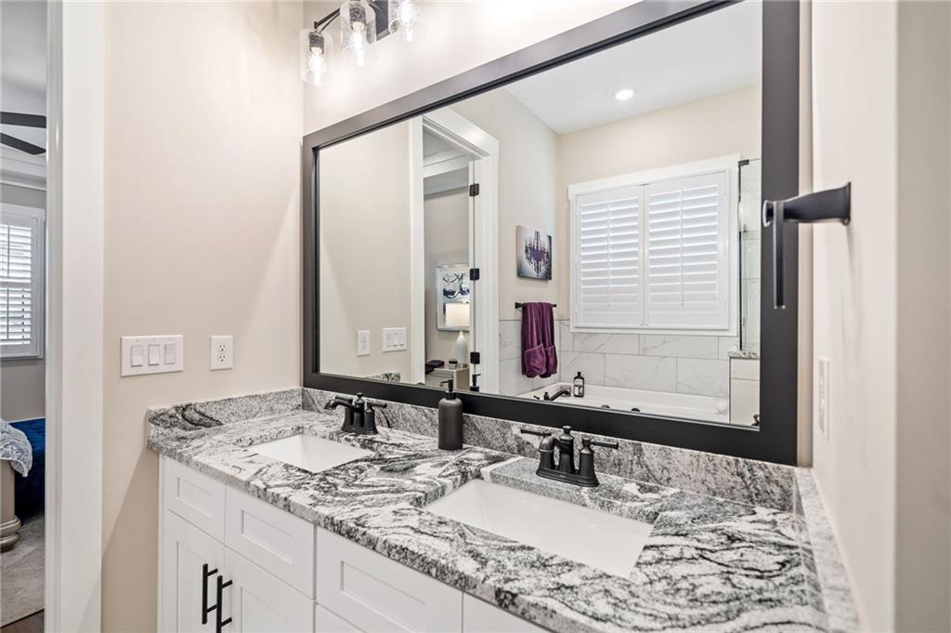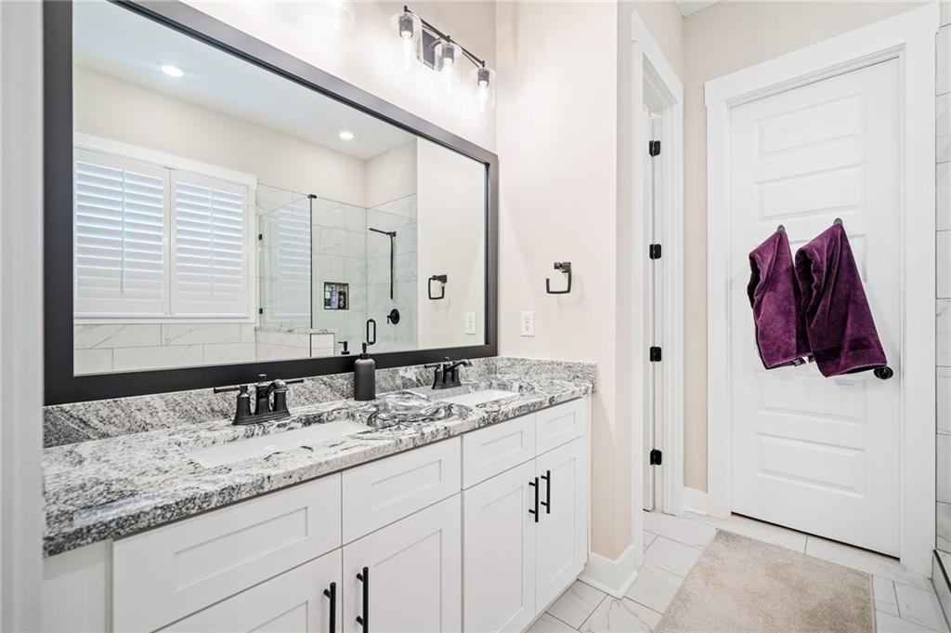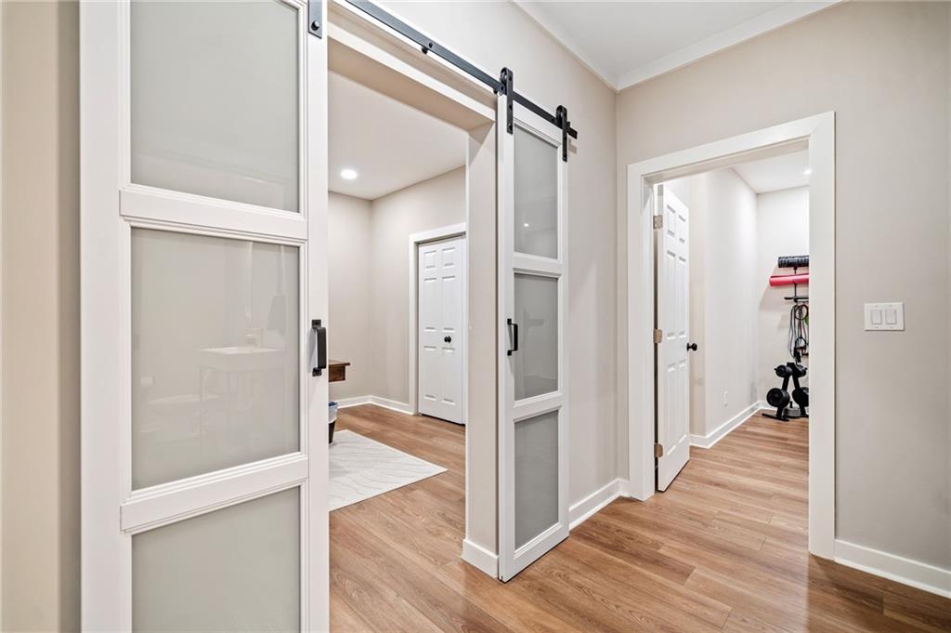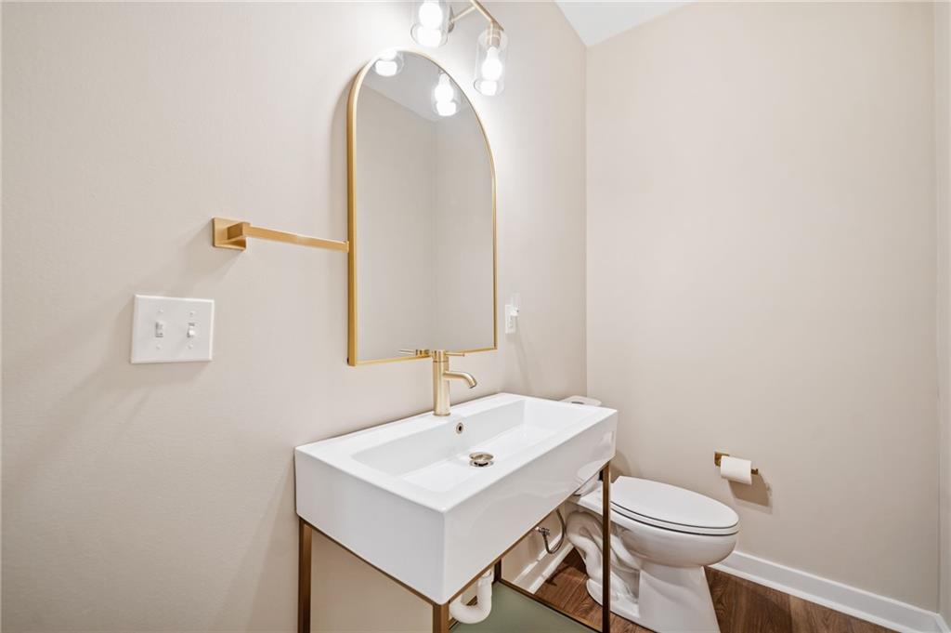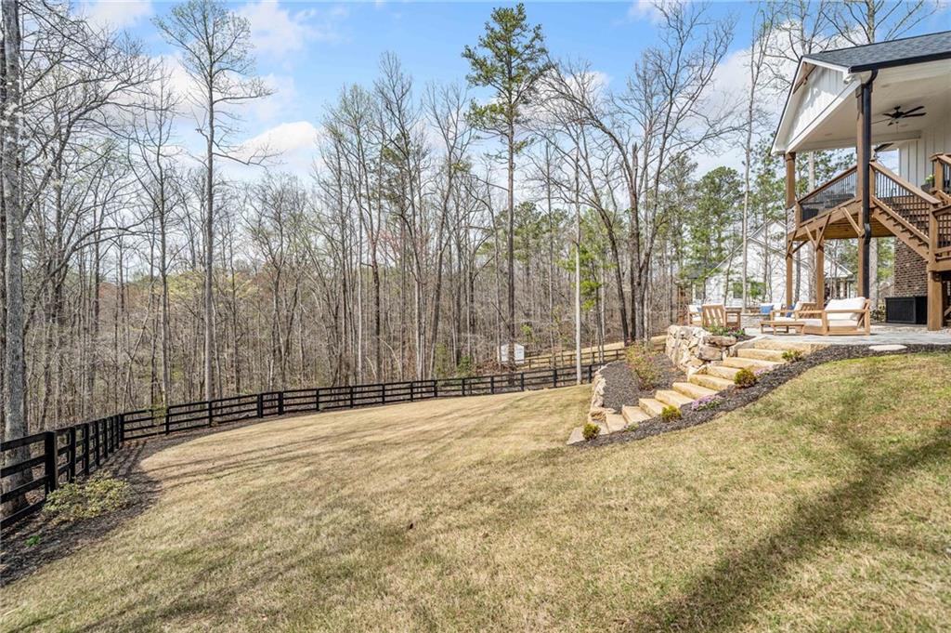352 London Road
Ball Ground, GA 30107 United States$775,000
About 352 London Road
the-tate-reserve
MLS# 7552944
This exquisite, better-than-new modern farmhouse boasts unparalleled custom upgrades and is gracefully nestled on a professionally landscaped 1.58-acre lot within the gated Tate Reserve community in Ball Ground. Step inside to be welcomed by soaring 10-foot ceilings, stately 8-foot doors, a classic coffered ceiling, and an abundance of windows that bathe the open-concept design in natural light. The bright and spacious great room, anchored by an elegant fireplace, seamlessly transitions into the chef’s kitchen—an entertainer’s dream. This thoughtfully designed space features 42-inch soft-close cabinets, gleaming granite countertops, and a center island with breakfast bar seating for four, complete with a custom pet feeding station. A 5-burner gas cooktop, upgraded hood vent, stainless steel appliances, and a roomy walk-in pantry with built-in wooden shelving complete the space. The luxurious primary suite is a serene retreat, offering a spa-inspired bath with a double vanity, granite countertops, a deep soaking tub, a frameless walk-in shower, and an expansive walk-in closet. Two generously sized secondary bedrooms share an adjacent full bath, completing the main-level living space. Downstairs, the finished terrace level presents the perfect in-law suite. This expansive area includes a spacious living room, a kitchenette with an eat-in island, an open dining area, a full bath with a tiled walk-in shower, and three additional bedrooms—two of which are currently used as a gym and an office. Outdoor living is equally impressive. The main level boasts a covered back porch with a built-in cooking station overlooking the professionally designed, fenced-in backyard. On the lower level, a covered patio extends into an uncovered space, leading to a luxurious hot tub—perfect for relaxation. Additional highlights include a side-entry kitchen-level garage, a mudroom with a custom drop zone, and a conveniently located kitchen-level laundry room. This extraordinary home blends sophistication, functionality, and comfort—truly a rare find!
Interior Details
Exterior Details
Location
Schools
Listing Provided Courtesy Of:
 Listings identified with the FMLS IDX logo come from FMLS and are held by brokerage firms other than the owner of this website. The listing brokerage is identified in any listing details. Information is deemed reliable but is not guaranteed. If you believe any FMLS listing contains material that infringes your copyrighted work please click here to review our DMCA policy and learn how to submit a takedown request. © 2025 First Multiple Listing Service, Inc.
Listings identified with the FMLS IDX logo come from FMLS and are held by brokerage firms other than the owner of this website. The listing brokerage is identified in any listing details. Information is deemed reliable but is not guaranteed. If you believe any FMLS listing contains material that infringes your copyrighted work please click here to review our DMCA policy and learn how to submit a takedown request. © 2025 First Multiple Listing Service, Inc.
This property information delivered from various sources that may include, but not be limited to, county records and the multiple listing service. Although the information is believed to be reliable, it is not warranted and you should not rely upon it without independent verification. Property information is subject to errors, omissions, changes, including price, or withdrawal without notice.
For issues regarding this website, please contact Eyesore at 678.692.8512.
Data Last updated on April 19, 2025 1:42pm

















