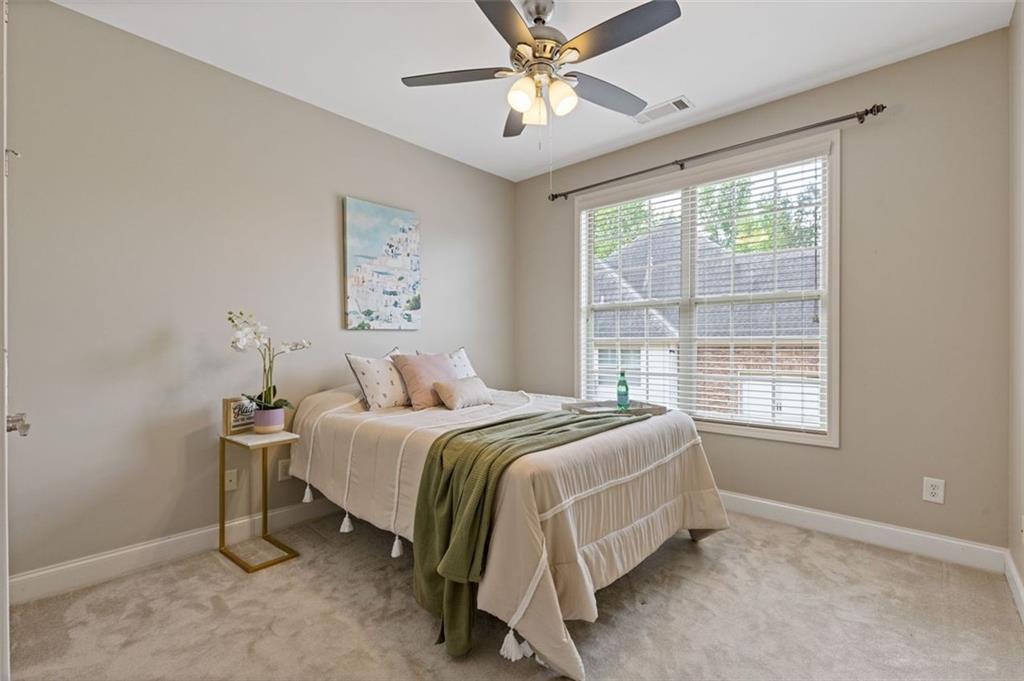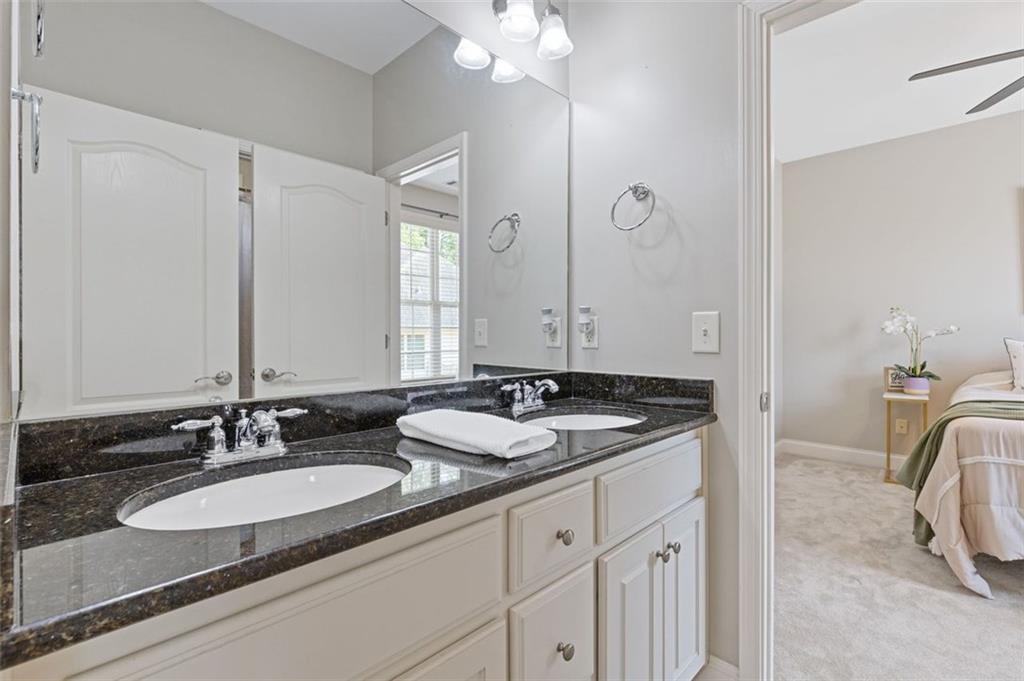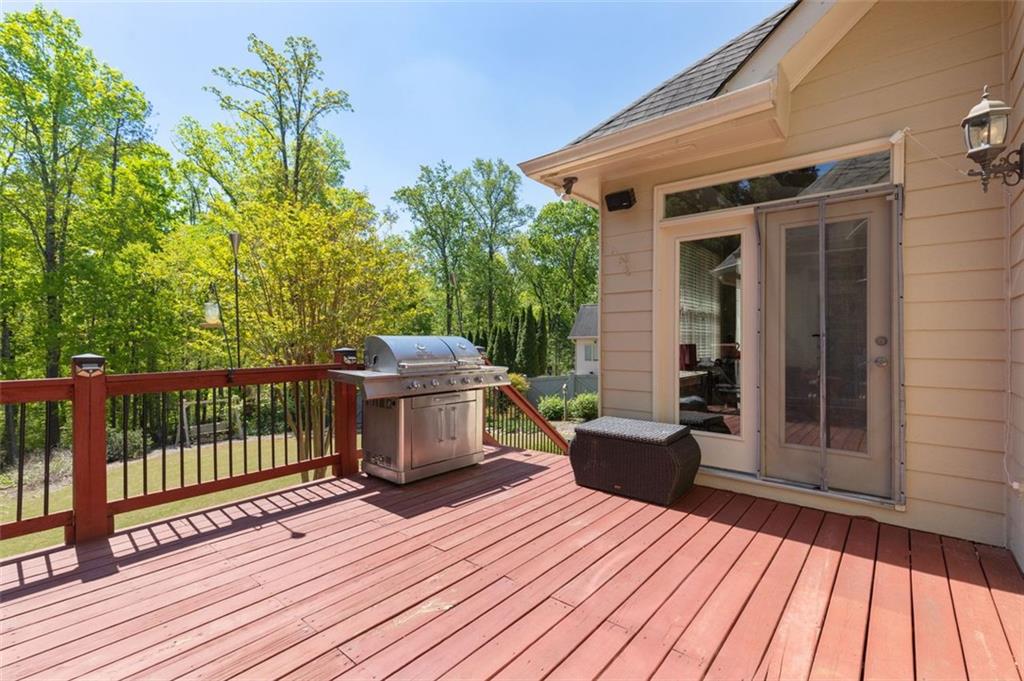5055 Stefan Ridge Way
Buford, GA 30519 United States$849,000
About 5055 Stefan Ridge Way
stone-ridge-manor
MLS# 7551802
Welcome home to this exquisite primary-on-main showstopper with a FULLY FINISHED BASEMENT complete with a separate full apartment in Buford's Stone Ridge Manor community! Nestled on almost an acre, this 5,888 square foot three-story home offers a spacious and versatile layout with high-end finishes throughout. Step inside to be impressed by vaulted ceilings, natural light and multiple fireplaces that create a warm and inviting atmosphere. The primary suite on the main level features a tray ceiling, access to the porch, and an updated bathroom with a dual vanity and separate dressing table. The split-bedroom design on the main floor provides privacy for family and guests alongside multiple living rooms and versatile entertaining spaces. The large walk-out full basement is perfect for in-laws, grandparents and multigenerational living. One side features a fully equipped kitchen and dining area, living room, two private rooms and a full bathroom with access to the back yard. The other side is an entertainer's dream with a spacious living room, a home gym, bathroom and ample unfinished storage space. The loft features a living area, a bedroom, and a full bathroom, making it ideal for guests, a teen suite, media room or a home office. Enjoy outdoor living with a flat back yard and fire pit, providing plenty of space for recreation and relaxation. Located in the highly rated Mill Creek School district, this home offers the perfect blend of luxury, space, and top-tier education. The established Stone Ridge Manor community features spacious lots, mature trees and a convenient location with easy access to I85, Spout Springs and Friendship Road. Everything you need as far as shopping, dining, medical care and entertainment are within a quick drive. Priced under appraisal for instant equity!
Interior Details
Exterior Details
Location
Schools
Listing Provided Courtesy Of:
 Listings identified with the FMLS IDX logo come from FMLS and are held by brokerage firms other than the owner of this website. The listing brokerage is identified in any listing details. Information is deemed reliable but is not guaranteed. If you believe any FMLS listing contains material that infringes your copyrighted work please click here to review our DMCA policy and learn how to submit a takedown request. © 2025 First Multiple Listing Service, Inc.
Listings identified with the FMLS IDX logo come from FMLS and are held by brokerage firms other than the owner of this website. The listing brokerage is identified in any listing details. Information is deemed reliable but is not guaranteed. If you believe any FMLS listing contains material that infringes your copyrighted work please click here to review our DMCA policy and learn how to submit a takedown request. © 2025 First Multiple Listing Service, Inc.
This property information delivered from various sources that may include, but not be limited to, county records and the multiple listing service. Although the information is believed to be reliable, it is not warranted and you should not rely upon it without independent verification. Property information is subject to errors, omissions, changes, including price, or withdrawal without notice.
For issues regarding this website, please contact Eyesore at 678.692.8512.
Data Last updated on May 15, 2025 11:23am




































































