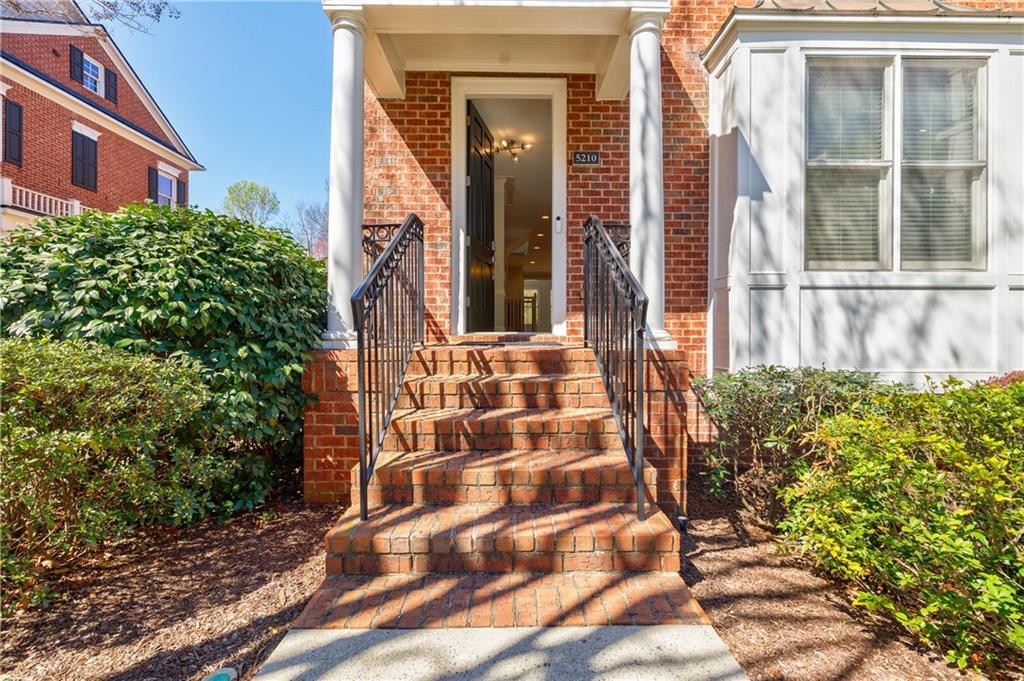5210 Davenport Place
Roswell, GA 30075 United States$695,000
About 5210 Davenport Place
heritage-at-roswell
MLS# 7547126
* P R I C E. I M P R O V E M E N T. Luxury-Lifestyle-Living in this END UNIT, recently updated, light-filled townhome, in the John Wieland community of Heritage at Roswell. In the front of the home, guests enter into the main level, featuring pickled-white oak-floors & bookcases flanking a gas-lit fireplace w/ stone surround. Updated lighting in DR, Kitchen, LR, & Sunroom. Appliances & all updates made w/in past 3 years. HVAC new on main/lower levels. The flooring on the top and bottom levels is a LVP system. Roof is new (5 months old). Updated 1/2 bath on the main level. The main level includes a DR w/ judges paneling, 1/2 bath, updated kitchen, & bonus sun/eat-in kitchen room, w/ outdoor deck. The lower level has the garage w/ step-less entry, full bath, large open room/bedroom & storage. The top level has 3 bedrooms, Laundry room and wide hallway. 1 BR is the corner room, light bright w/ high ceilings. 2nd BR has a pocket-door opening into a full bath, 3rd BR is the Primary Suite w/vaulted ceilings, updated lighting, & the Primary Bath has 2 separate vanities, updated lighting, w/ large, tall, walk-in closet. The 2 car garage (w/ large storage) + 2 parking spaces are located on the backside, lower level of the property w/ easy mailbox access in the driveway. The community is active & vibrant with walking trails, 8 tennis/pickleball courts, a swimming pool + lap pool, a community clubhouse, lake w/ "catch & release fishing", w/walking & nature trails, & several small park/play areas throughout the gated community. Home Depot is literally out of the back gate. Great restaurants & shopping: Pike Nursery, Trader Joe's, Fresh Market, Target, Publix, all w/in blocks of this wonderful community. The home is vacant and "Move-In-Ready". Desirable school districts for Elementary, Middle, & High Schools. THANK YOU for showing!
Interior Details
Exterior Details
Location
Schools
Listing Provided Courtesy Of:
 Listings identified with the FMLS IDX logo come from FMLS and are held by brokerage firms other than the owner of this website. The listing brokerage is identified in any listing details. Information is deemed reliable but is not guaranteed. If you believe any FMLS listing contains material that infringes your copyrighted work please click here to review our DMCA policy and learn how to submit a takedown request. © 2025 First Multiple Listing Service, Inc.
Listings identified with the FMLS IDX logo come from FMLS and are held by brokerage firms other than the owner of this website. The listing brokerage is identified in any listing details. Information is deemed reliable but is not guaranteed. If you believe any FMLS listing contains material that infringes your copyrighted work please click here to review our DMCA policy and learn how to submit a takedown request. © 2025 First Multiple Listing Service, Inc.
This property information delivered from various sources that may include, but not be limited to, county records and the multiple listing service. Although the information is believed to be reliable, it is not warranted and you should not rely upon it without independent verification. Property information is subject to errors, omissions, changes, including price, or withdrawal without notice.
For issues regarding this website, please contact Eyesore at 678.692.8512.
Data Last updated on April 12, 2025 12:10pm










































































