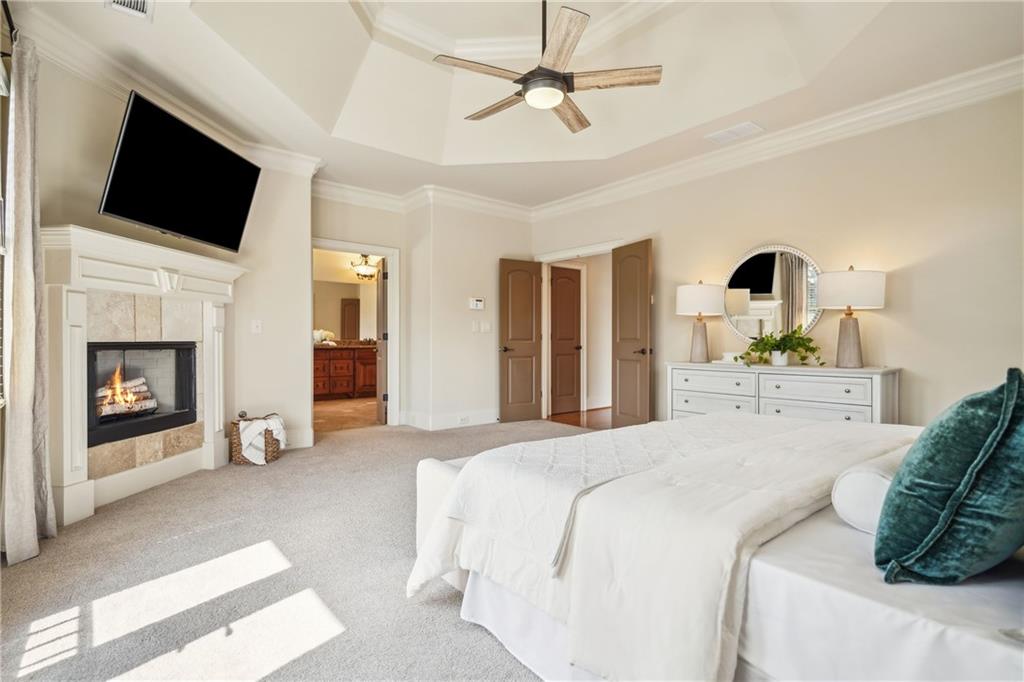1211 Thornwell Drive NE
Brookhaven, GA 30319 United States$1,150,000
About 1211 Thornwell Drive NE
brookhaven-heights
MLS# 7543419
Introducing a stunning custom residence in prestigious Brookhaven Heights, within the highly-desired **Ashford Park Elementary School District**. The home presents gorgeous curb appeal with manicured lawn, expansive front porch, and beautiful cedar shake siding with stacked stone steps. Impeccable construction quality shines throughout three levels, featuring 10-foot ceilings, hardwood floors, enhanced crown molding, coffered ceilings, built-in bookcases, and fresh paint. The foyer opens to an office/bedroom with double doors, adjacent a large dining room that flows to the kitchen through a butler's pantry. The spacious living room opens to the breakfast nook and gourmet chef's kitchen, offering professional grade appliances, dedicated pot filler, specialized prep sink, and a generously sized walk-in pantry. This home offers three floors of abundant living space, including five bedrooms with en-suite bathrooms and oversized closets, and a newly renovated terrace level. Upstairs, the primary suite is thoughtfully separated from the other two bedroom suites, and is truly a sanctuary with a Juliet balcony and fireplace. The luxurious primary bathroom features an oversized glass shower, separate tub, double vanity, water closet, and a fabulous custom closet. The terrace level offers the perfect space for entertaining, with a kitchenette, large living area (with fireplace), separate bedroom and beautiful reimagined bathroom. From the terrace, enjoy walk-out access to the professionally landscaped backyard and screened-in porch. Additional features include perimeter security cameras, fiber internet, irrigation system, and an oversized two-car garage with golf cart space, storage, and water tap for extra refrigeration. You will fall in love with the convenience of Brookhaven and city living, while being secluded in one of the area's best neighborhoods. Imagine life at 1211 Thornwell Drive.
Interior Details
Exterior Details
Location
Schools
Listing Provided Courtesy Of:
 Listings identified with the FMLS IDX logo come from FMLS and are held by brokerage firms other than the owner of this website. The listing brokerage is identified in any listing details. Information is deemed reliable but is not guaranteed. If you believe any FMLS listing contains material that infringes your copyrighted work please click here to review our DMCA policy and learn how to submit a takedown request. © 2025 First Multiple Listing Service, Inc.
Listings identified with the FMLS IDX logo come from FMLS and are held by brokerage firms other than the owner of this website. The listing brokerage is identified in any listing details. Information is deemed reliable but is not guaranteed. If you believe any FMLS listing contains material that infringes your copyrighted work please click here to review our DMCA policy and learn how to submit a takedown request. © 2025 First Multiple Listing Service, Inc.
This property information delivered from various sources that may include, but not be limited to, county records and the multiple listing service. Although the information is believed to be reliable, it is not warranted and you should not rely upon it without independent verification. Property information is subject to errors, omissions, changes, including price, or withdrawal without notice.
For issues regarding this website, please contact Eyesore at 678.692.8512.
Data Last updated on May 15, 2025 11:23am




















































