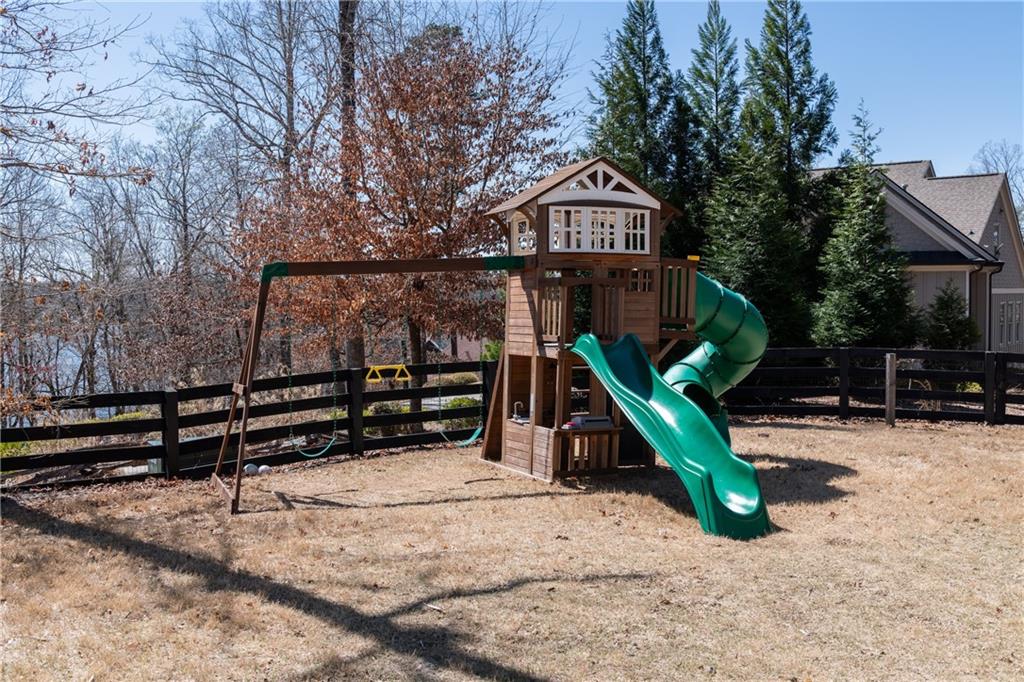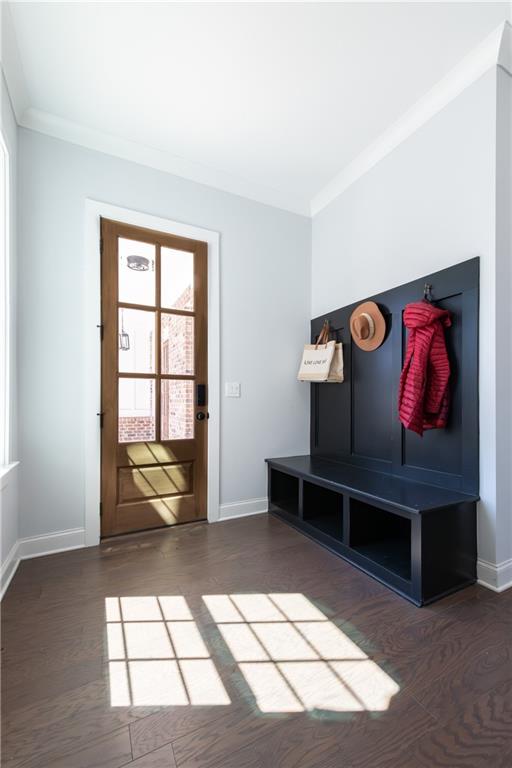6444 Point Twenty Two
Gainesville, GA 30506 United States$1,135,000
About 6444 Point Twenty Two
waterside
MLS# 7543399
CUSTOM BUILT in 2021 and thoughtfully designed for seasonal LAKE VIEWS FROM NEARLY EVERY ROOM, this beautiful home offers a feeling of PRIVACY with DEEP WATER at your covered, single-slip DOCK—perfect for boating, relaxing, or dining lakeside. The OPEN LAYOUT on the main-level is ideal for everyday living and easy INDOOR-OUTDOOR entertaining. The family room features a brick, wood-burning fireplace, Sonos sound system, and smooth flow into the dining area, chef’s kitchen, screened porch, and covered side porch. Provincial oak flooring runs throughout, and the kitchen is built for functionality with quartz countertops, a gas range, double ovens, farmhouse sink overlooking the backyard, and a walk-in pantry. A spacious laundry room, MUDROOM with built-ins, and stylish half bath keep the main level efficient and organized. Upstairs, the owner’s suite faces the lake and includes a granite double vanity, soaking tub, two-head shower, and HIS AND HERS CLOSETS. Three additional bedrooms—one with a private bath and two with a shared bath—all have walk-in closets. A SECOND LAUNDRY ROOM adds convenience upstairs. A LARGE FLEX SPACE is already wired for a THEATER ROOM and could also work as a playroom, gym, or office—whatever fits your needs. TECH FEATURES, like Cat6 wiring, support your sound system, security setup, and future theater plans. The FULLY FENCED BACKYARD leads to a private path down to the dock.
Interior Details
Exterior Details
Location
Schools
Listing Provided Courtesy Of:
 Listings identified with the FMLS IDX logo come from FMLS and are held by brokerage firms other than the owner of this website. The listing brokerage is identified in any listing details. Information is deemed reliable but is not guaranteed. If you believe any FMLS listing contains material that infringes your copyrighted work please click here to review our DMCA policy and learn how to submit a takedown request. © 2025 First Multiple Listing Service, Inc.
Listings identified with the FMLS IDX logo come from FMLS and are held by brokerage firms other than the owner of this website. The listing brokerage is identified in any listing details. Information is deemed reliable but is not guaranteed. If you believe any FMLS listing contains material that infringes your copyrighted work please click here to review our DMCA policy and learn how to submit a takedown request. © 2025 First Multiple Listing Service, Inc.
This property information delivered from various sources that may include, but not be limited to, county records and the multiple listing service. Although the information is believed to be reliable, it is not warranted and you should not rely upon it without independent verification. Property information is subject to errors, omissions, changes, including price, or withdrawal without notice.
For issues regarding this website, please contact Eyesore at 678.692.8512.
Data Last updated on April 4, 2025 3:48pm


































