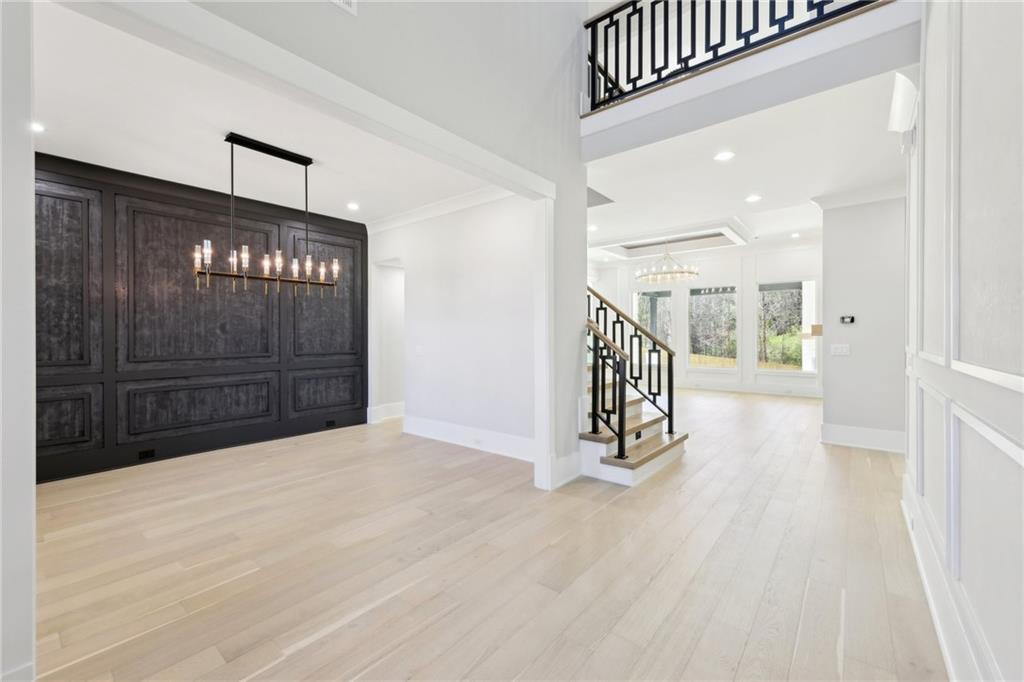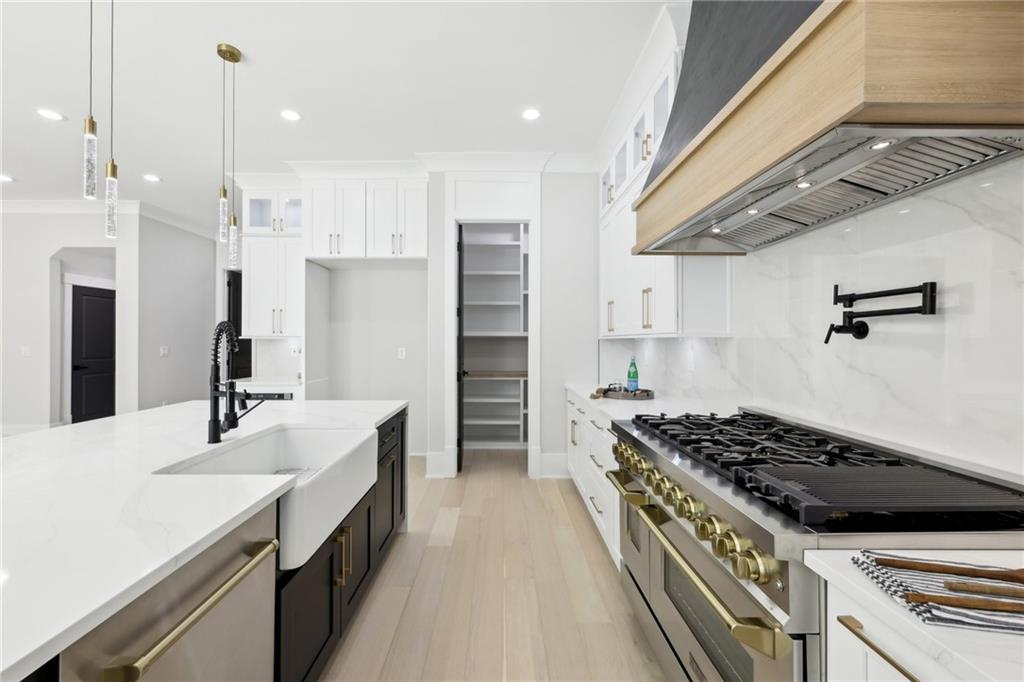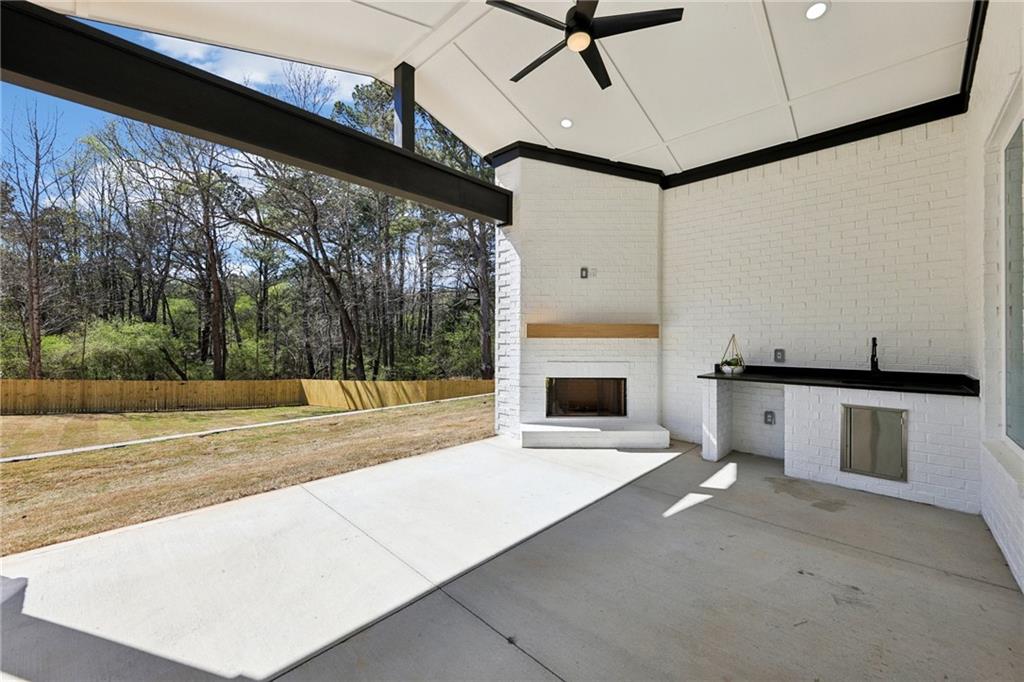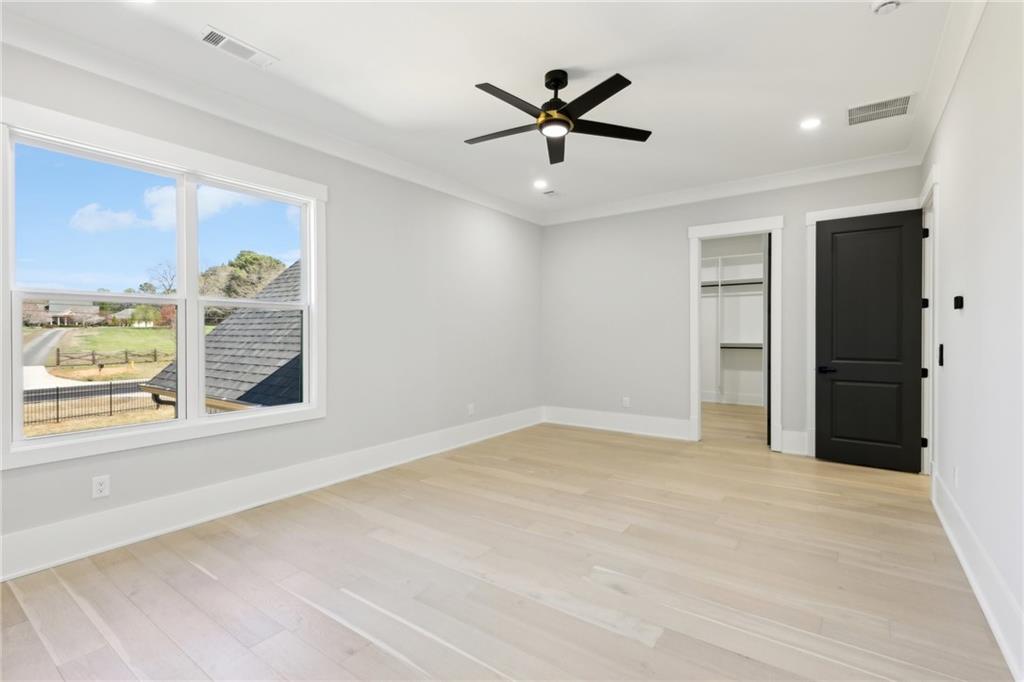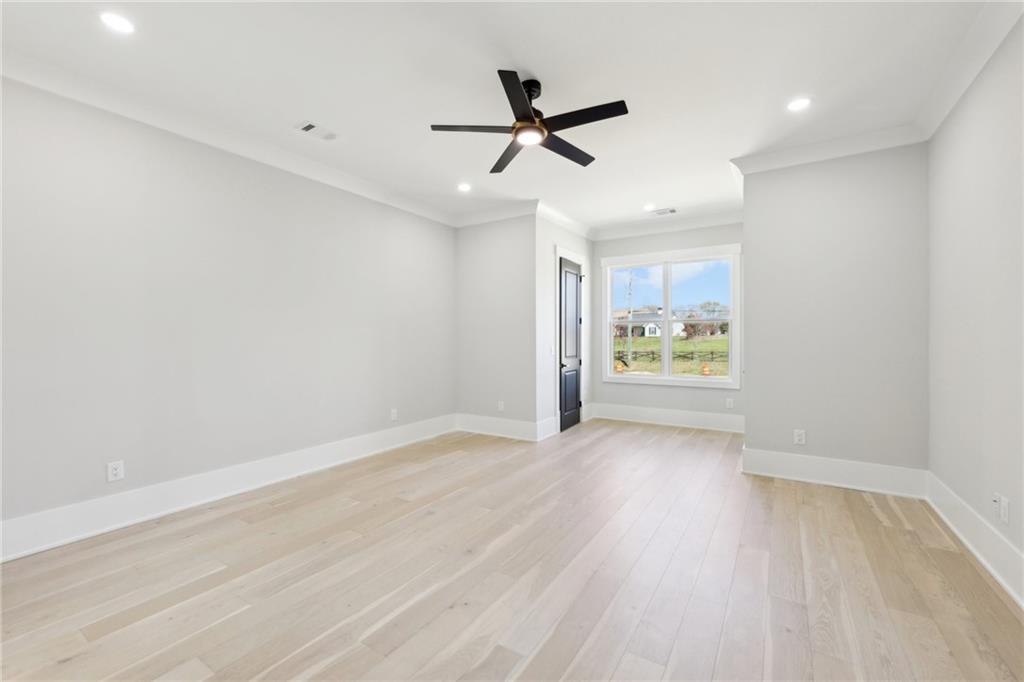3057 Bold Springs Road
Dacula, GA 30019 United States$1,190,000
About 3057 Bold Springs Road
MLS# 7540352
Welcome to 3057 Bold Springs Rd, a newly constructed modern farmhouse that combines timeless elegance with contemporary sophistication—and thoughtfully designed for versatile living. The luxurious primary suite is located on the main level, along with a separate private office, while upstairs offers three spacious bedrooms, and a unique layout ideal for multigenerational families or a teen suite. One of the upstairs bedrooms includes its own ensuite bath, walk-in closet, and an attached bonus room perfect for an additional lounge, playroom, secondary master or fifth-bedroom alternative. Situated on a 1.219-acre fully fenced lot with a private gated entrance, electronic entry system, and mailbox gate, this 4,915 sq. ft. estate delivers both security and exclusivity. The four-sided brick home with striking black-framed insulated windows creates a bold yet refined aesthetic. Professionally landscaped grounds with a full irrigation system provide ample space for a future pool. A three-car garage features an EV charging station, while steel double doors open into a breathtaking two-story foyer beneath a grand chandelier. The covered front porch with custom flooring adds charm, while the expansive back patio—complete with an outdoor kitchen, gas fireplace, and built-in grill—is ideal for entertaining. Inside, 20-foot ceilings and open-concept living create a light, airy atmosphere. Venetian plaster walls, custom accent moldings, hardwood floors, and modern upgraded lighting (including under-cabinet and shelf lighting) elevate the space. The living room features an electric fireplace and built-in shelving for a cozy yet upscale feel. The gourmet kitchen showcases a ZLINE appliance package, including a five-burner gas range with double ovens and grill, custom vent hood, porcelain backsplash, oversized waterfall quartz island, and walk-in pantry with custom wood shelving. A formal dining room offers space for special gatherings. The main-level primary suite includes a fireplace and spa-like bath with marble floors, freestanding soaking tub, frameless glass shower, dual quartz vanities, and a custom walk-in closet. Also on the main floor are a laundry room with cabinets and sink, built-in mudroom with storage, and a guest half-bath. Upstairs, two bedrooms share a Jack-and-Jill bath with walk-in shower and quartz counters. The third has its own en-suite, walk-in closet, and attached bonus room, ideal for added privacy and flexibility. The expansive media room with fireplace and wet bar sets the stage for entertaining, and an additional upstairs laundry room and motion-sensor stair lighting add convenience. Smartly built and energy efficient, this home is pre-wired for an alarm system and security cameras, and features an Energy Star tankless water heater and HVAC systems. A 2-10 Homebuyers Warranty provides 10-year structural coverage, and a termite bond offers additional peace of mind. Ideally located near Harbins Elementary, McConnell Middle, and Archer High School, and just minutes from shopping, dining, parks, and the Mall of Georgia, this estate delivers privacy, luxury, and unmatched convenience. Schedule your private showing today and experience elevated living at its finest.
Interior Details
Exterior Details
Location
Schools
Listing Provided Courtesy Of:
 Listings identified with the FMLS IDX logo come from FMLS and are held by brokerage firms other than the owner of this website. The listing brokerage is identified in any listing details. Information is deemed reliable but is not guaranteed. If you believe any FMLS listing contains material that infringes your copyrighted work please click here to review our DMCA policy and learn how to submit a takedown request. © 2025 First Multiple Listing Service, Inc.
Listings identified with the FMLS IDX logo come from FMLS and are held by brokerage firms other than the owner of this website. The listing brokerage is identified in any listing details. Information is deemed reliable but is not guaranteed. If you believe any FMLS listing contains material that infringes your copyrighted work please click here to review our DMCA policy and learn how to submit a takedown request. © 2025 First Multiple Listing Service, Inc.
This property information delivered from various sources that may include, but not be limited to, county records and the multiple listing service. Although the information is believed to be reliable, it is not warranted and you should not rely upon it without independent verification. Property information is subject to errors, omissions, changes, including price, or withdrawal without notice.
For issues regarding this website, please contact Eyesore at 678.692.8512.
Data Last updated on April 25, 2025 7:12pm








