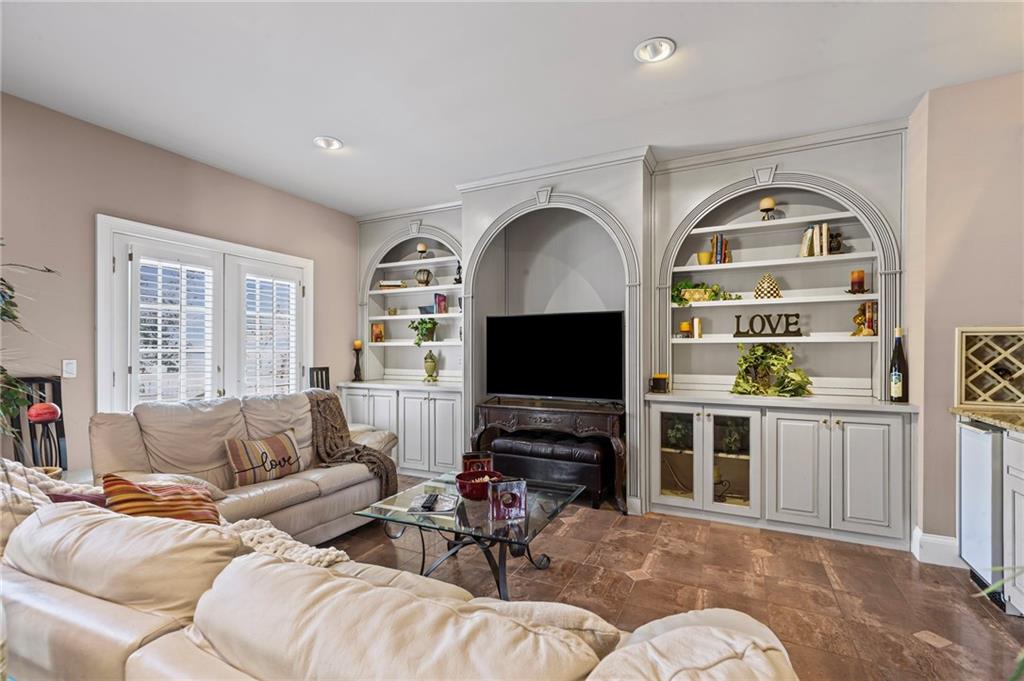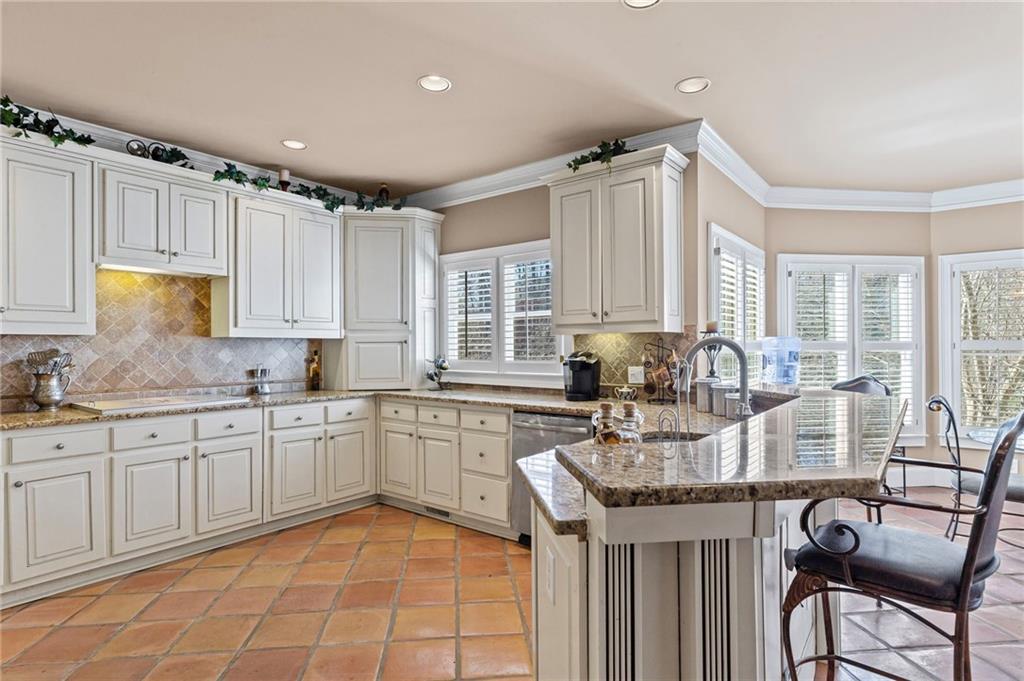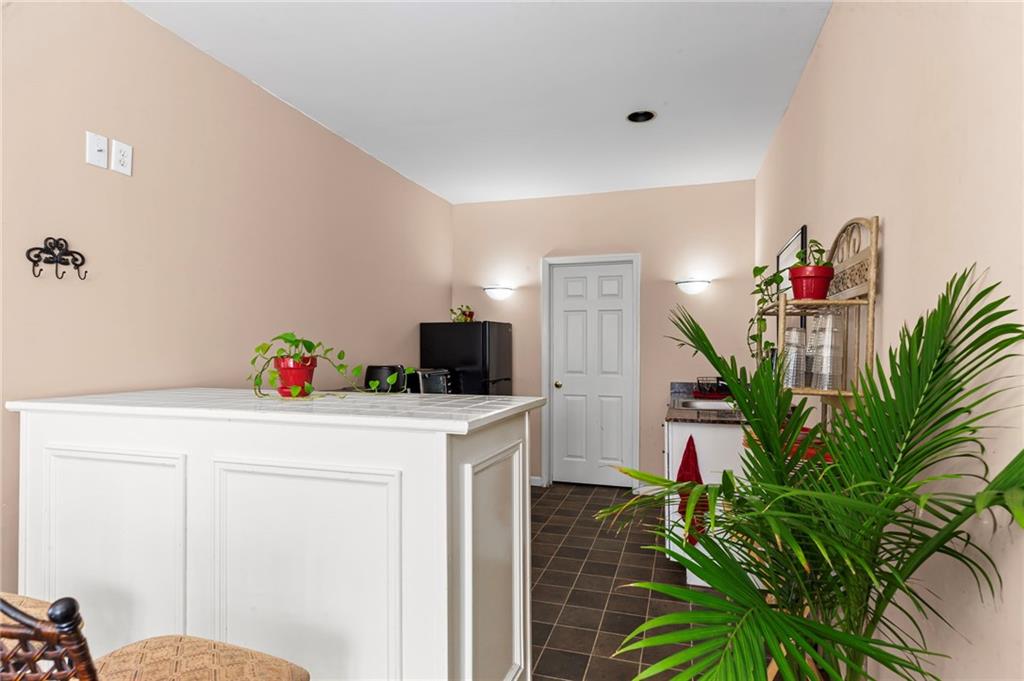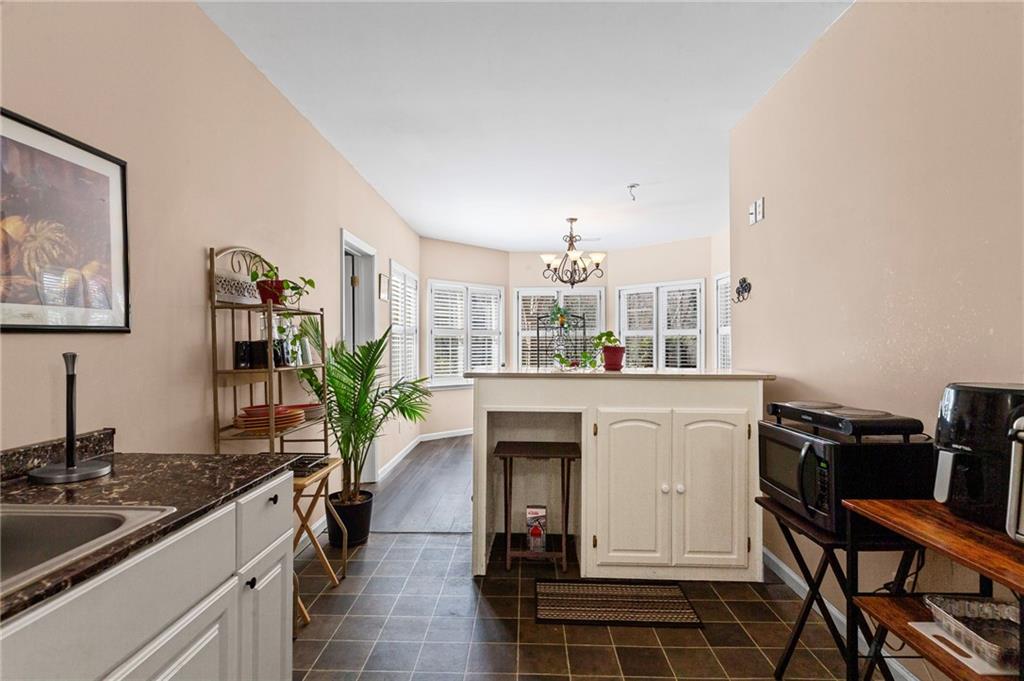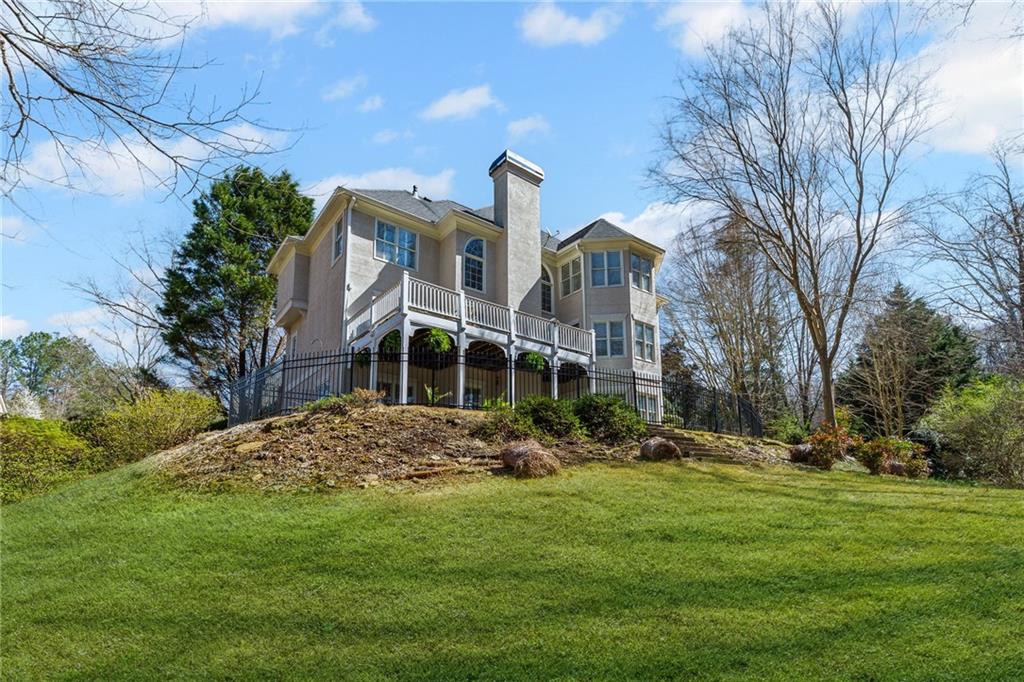2502 Oak Hill Ovlk
Duluth, GA 30097 United States$1,399,900
About 2502 Oak Hill Ovlk
sugarloaf-country-club
MLS# 7538334
This stunning, over 6,500 sq. ft. open floorplan home, is within 2 minutes of The meadow church entrance for Sugarloaf country Club. It is located at the end of a cul-de-sac backing up to the walking trail. This house truly is where luxury meets functionality. As you step through the grand entryway, you're greeted by soaring ceilings, elegant chandeliers, and an abundance of natural light streaming through expansive windows. The open-concept layout seamlessly connects the formal living areas, creating a sense of space and flow perfect for both entertaining and day-to-day living. Rich hardwood floors guide you through the main level, which includes a spacious chef’s kitchen with top-of-the-line appliances, and a walk-in pantry. The adjoining family room, with a cozy fireplace, offers the perfect place to relax or entertain guests. The home features multiple bedrooms with en-suite bathrooms, including a lavish master suite that is a true retreat, complete with a sitting area, oversized walk-in closet, and a spa-inspired bathroom with a soaking tub and walk-in shower. There’s also a private office, ideal for work or study, and a formal dining room perfect for gatherings. The fully finished basement adds incredible versatility with additional living space. Whether it’s a home theater, gym, or a spacious rec room, it’s designed for comfort and entertainment. There’s also a wet bar and an extra bedroom with an en-suite bathroom, providing ultimate convenience for guests. Outside, the beautifully landscaped grounds offer the perfect setting for enjoying peaceful moments with views of the park, lake, and golf course. With enough space for hosting outdoor events. This home combines luxury, comfort, and practicality in a way that is truly exceptional.
Interior Details
Exterior Details
Location
Schools
Listing Provided Courtesy Of:
 Listings identified with the FMLS IDX logo come from FMLS and are held by brokerage firms other than the owner of this website. The listing brokerage is identified in any listing details. Information is deemed reliable but is not guaranteed. If you believe any FMLS listing contains material that infringes your copyrighted work please click here to review our DMCA policy and learn how to submit a takedown request. © 2025 First Multiple Listing Service, Inc.
Listings identified with the FMLS IDX logo come from FMLS and are held by brokerage firms other than the owner of this website. The listing brokerage is identified in any listing details. Information is deemed reliable but is not guaranteed. If you believe any FMLS listing contains material that infringes your copyrighted work please click here to review our DMCA policy and learn how to submit a takedown request. © 2025 First Multiple Listing Service, Inc.
This property information delivered from various sources that may include, but not be limited to, county records and the multiple listing service. Although the information is believed to be reliable, it is not warranted and you should not rely upon it without independent verification. Property information is subject to errors, omissions, changes, including price, or withdrawal without notice.
For issues regarding this website, please contact Eyesore at 678.692.8512.
Data Last updated on April 4, 2025 12:58am















