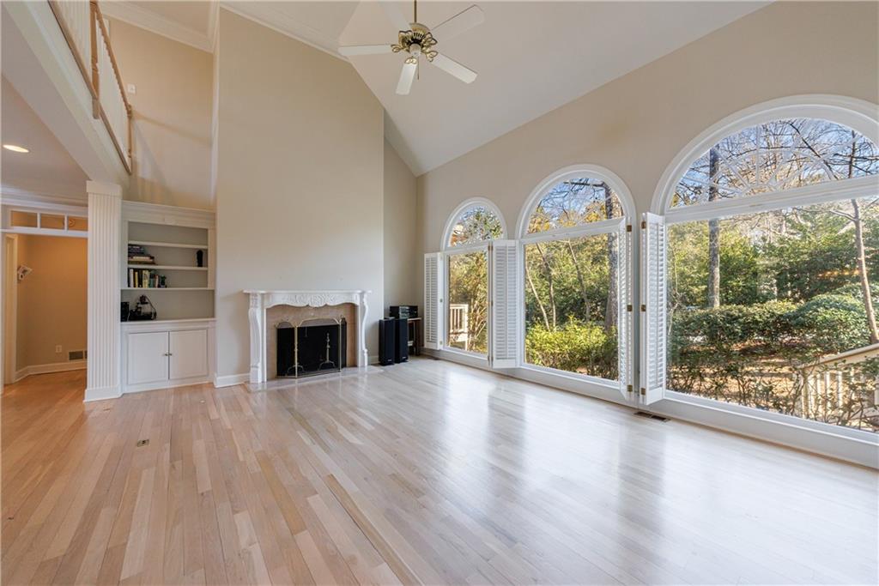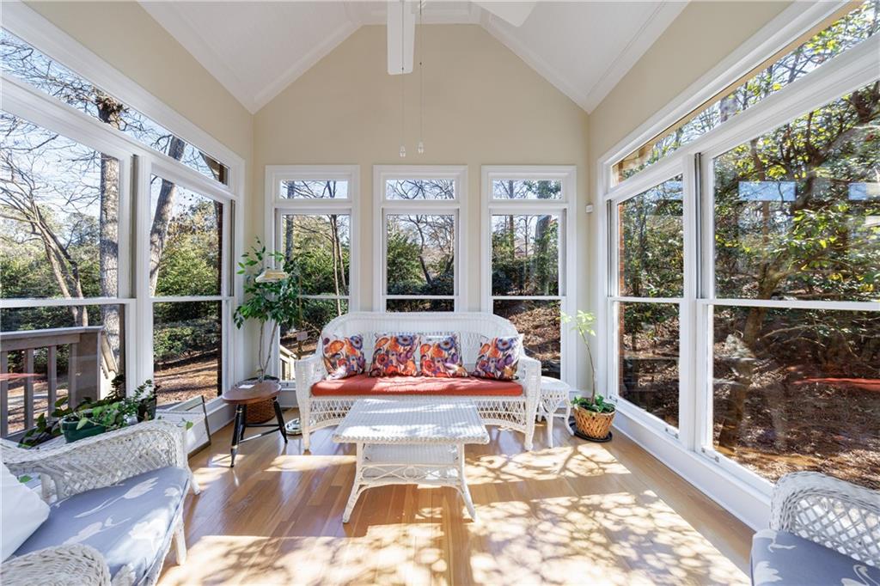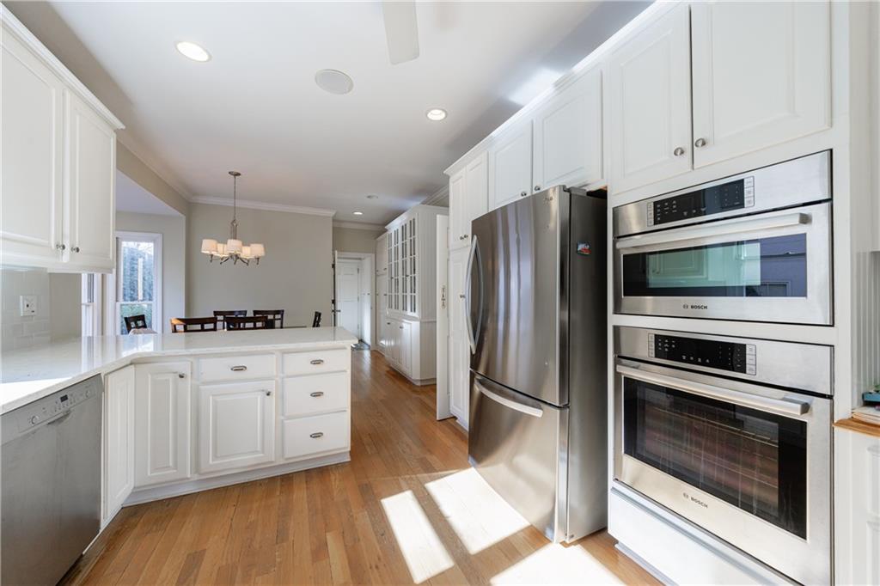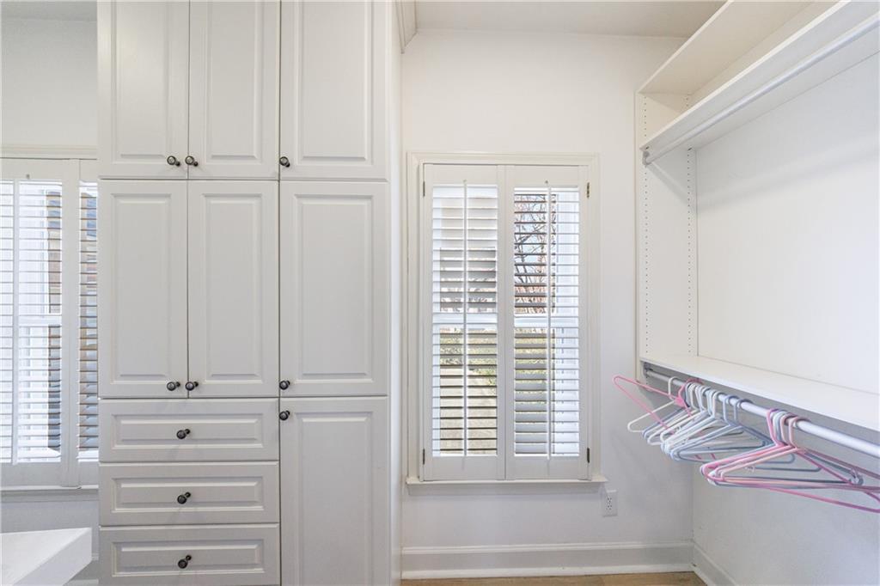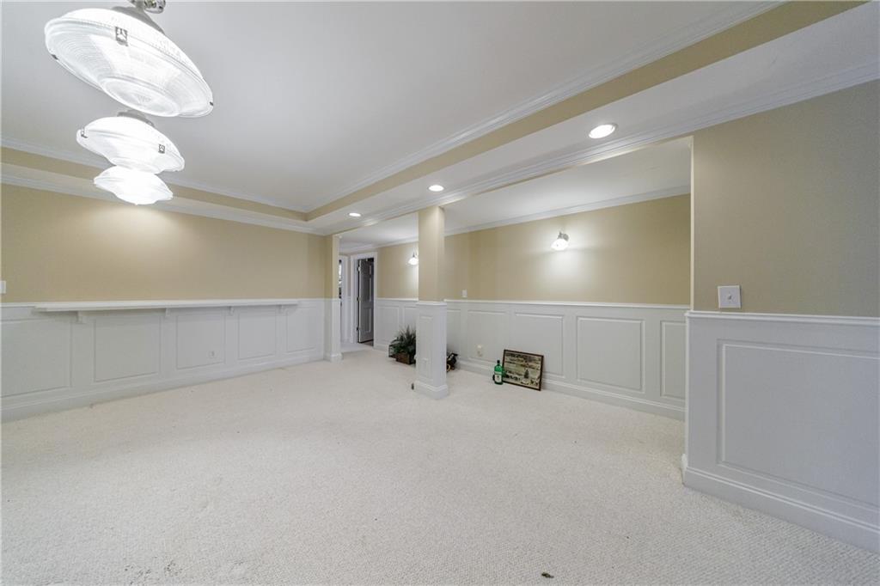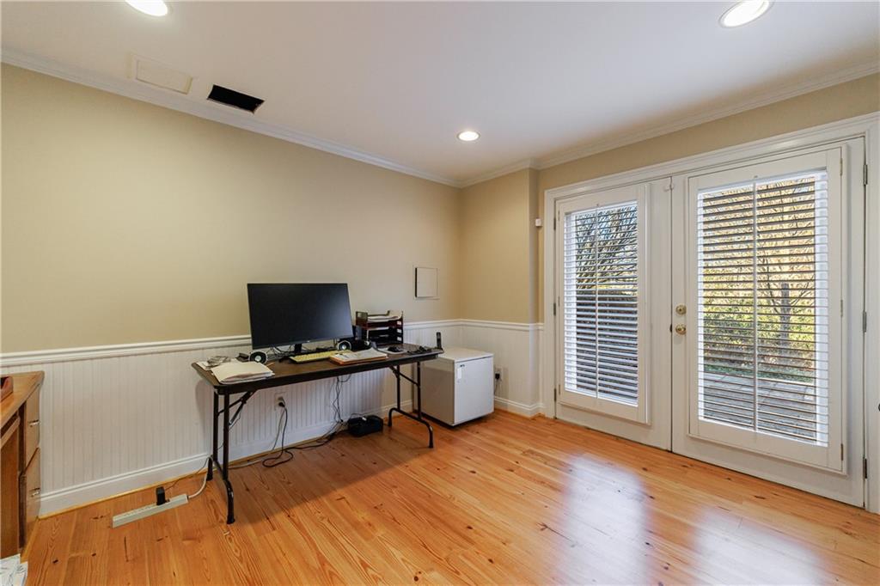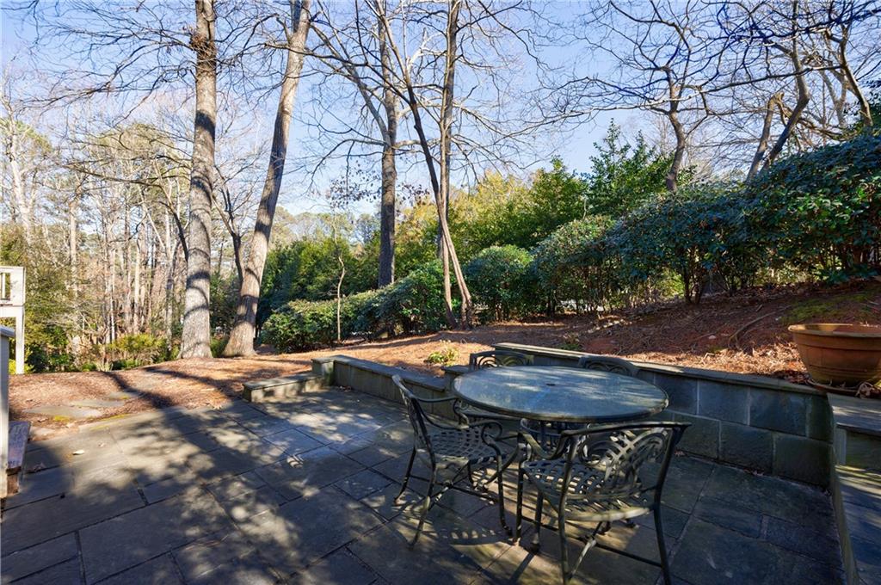1140 Matheson Way
Alpharetta, GA 30022 United States$1,090,000
About 1140 Matheson Way
country-club-of-the-south
MLS# 7535704
COUNTRY CLUB of the SOUTH quintessential Manor home is nestled in a private cul-de-sac. This charming four-sided brick manor home exudes elegance and warmth. The main-level primary suite is a true retreat, featuring a cozy fireplace, sitting area, spa-like bath with a soaking tub, walk-in shower, and a spacious custom closet. The gourmet kitchen is beautifully appointed with quartz countertops, a Bosch oven and microwave, gas cooktop, and a stainless steel refrigerator. A charming breakfast room with built-in cabinetry adds extra storage, while the sunlit keeping room overlooks the serene rear garden. The centerpiece of the home is the two-story Great Room, with a striking fireplace, built-in bookcases, and a wall of windows adorned with Plantation shutters. An inviting formal dining room and grand foyer complete the main level’s open and airy feel. Upstairs, you’ll find three generously sized bedrooms, each with large closets. Two share a Jack-and-Jill bath, while the third features a private ensuite. The finished terrace level is perfect for entertaining or relaxing, offering a game room, cozy family room with fireplace, office/flex space, full bath, and ample storage. A main-level two-car garage provides convenience, including handicap-accessible entry into the home. Lush, mature landscaping enhances the property’s curb appeal, making it move-in ready. Don’t miss this incredible opportunity—schedule your private showing today!
Interior Details
Exterior Details
Location
Schools
Listing Provided Courtesy Of:
 Listings identified with the FMLS IDX logo come from FMLS and are held by brokerage firms other than the owner of this website. The listing brokerage is identified in any listing details. Information is deemed reliable but is not guaranteed. If you believe any FMLS listing contains material that infringes your copyrighted work please click here to review our DMCA policy and learn how to submit a takedown request. © 2025 First Multiple Listing Service, Inc.
Listings identified with the FMLS IDX logo come from FMLS and are held by brokerage firms other than the owner of this website. The listing brokerage is identified in any listing details. Information is deemed reliable but is not guaranteed. If you believe any FMLS listing contains material that infringes your copyrighted work please click here to review our DMCA policy and learn how to submit a takedown request. © 2025 First Multiple Listing Service, Inc.
This property information delivered from various sources that may include, but not be limited to, county records and the multiple listing service. Although the information is believed to be reliable, it is not warranted and you should not rely upon it without independent verification. Property information is subject to errors, omissions, changes, including price, or withdrawal without notice.
For issues regarding this website, please contact Eyesore at 678.692.8512.
Data Last updated on April 5, 2025 11:54pm







