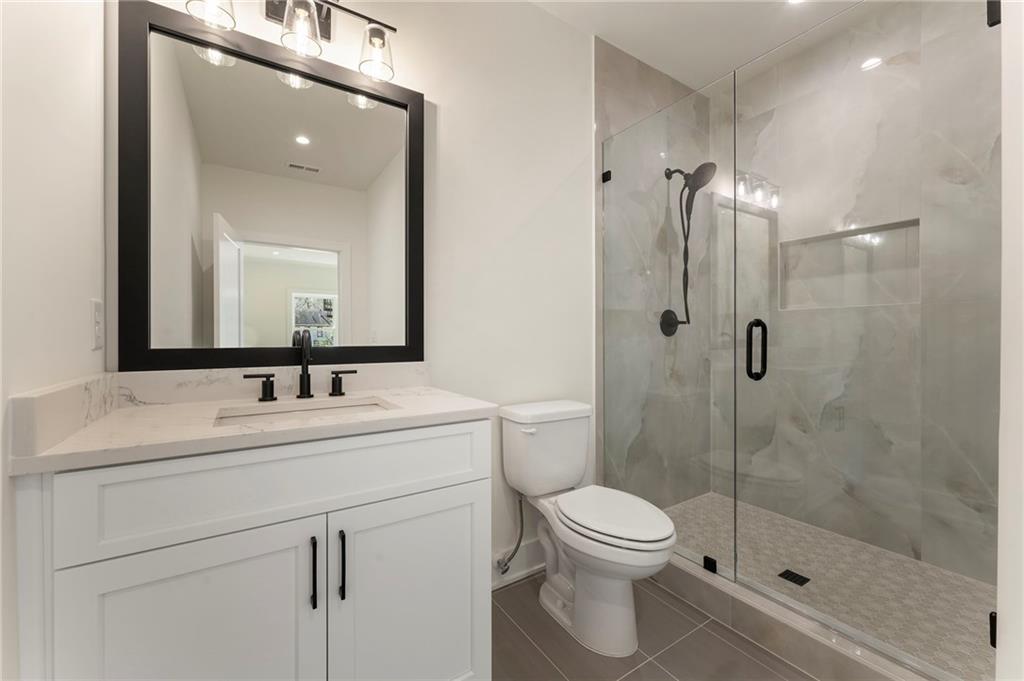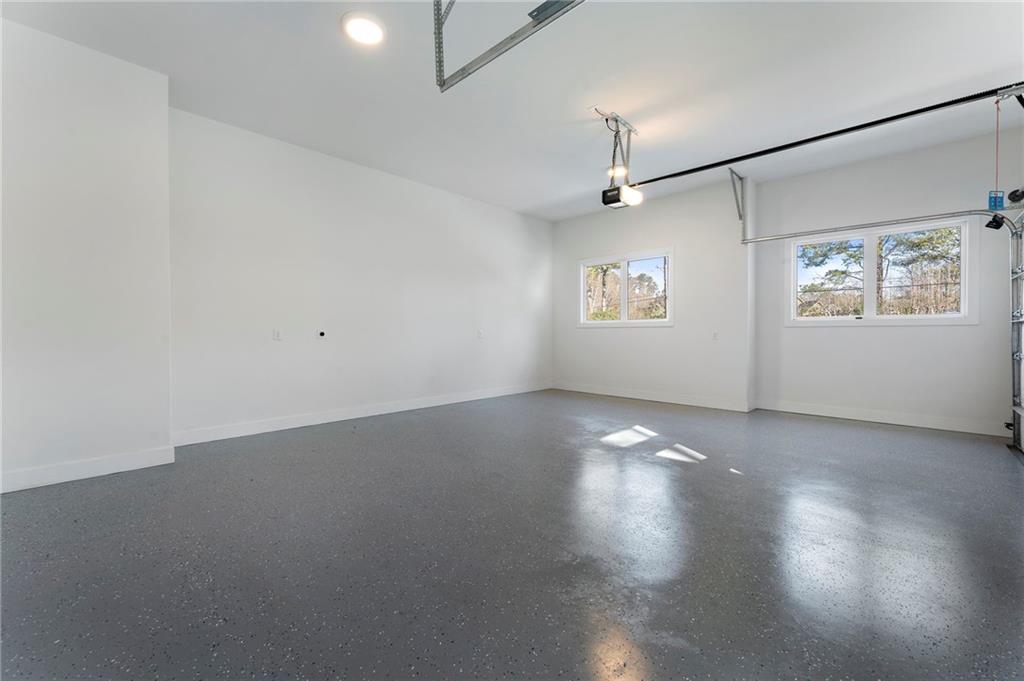5238 Timber Ridge Road
Marietta, GA 30068 United States$2,295,000
About 5238 Timber Ridge Road
willow-point
MLS# 7532083
Solid-built gated estate on over half an acre, conveniently located near shopping, restaurants, downtown Roswell, and major highways (400 & 285). This newly custom-built home offers 6 bedrooms, 6 full baths, 2 half baths, and a 3-car garage, making it ideal for multi-generational living. Every bedroom has a private bath with a frameless glass walk-in shower, walk-in closet, and a separate thermostat, ensuring comfort and privacy for all. The open floor plan boasts a two-story foyer, 12’ ceiling in the great room, and abundant natural light from large custom windows. Stackable sliding doors seamlessly connect indoor and outdoor spaces, leading to a spacious covered back deck with Trex flooring and metal handrails. The gourmet kitchen showcases an oversized island with waterfall quartz countertops, high-end Thermador appliances, custom double-stacked cabinetry, and a walk-in pantry. Hardwood floors throughout create a clean, allergen-free environment. A main-level guest suite is perfect for in-laws. Upstairs, you’ll find 4 bedrooms with tray ceilings, 4 baths, and a large media room. The owner’s suite features a luxurious bathroom with a floor-to-ceiling glass super shower, dual water closets, and spacious his-and-hers closets with built-in shelves. The finished daylight terrace level includes a second full kitchen—ideal for an in-law or teen suite—a movie theater, and a bedroom with an ensuite bath. The private fenced backyard offers ample space for a pool, outdoor kitchen, and more. Spray foam insulation and tankless water heater enhance energy efficiency and help reduce utility bills. This property is part of the Willow Point subdivision, which offers a swimming pool, tennis courts, playground, basketball court, and pavilion. With a long driveway providing ample guest parking, this move-in-ready, North-facing home delivers exceptional value!
Interior Details
Exterior Details
Location
Schools
Listing Provided Courtesy Of:
 Listings identified with the FMLS IDX logo come from FMLS and are held by brokerage firms other than the owner of this website. The listing brokerage is identified in any listing details. Information is deemed reliable but is not guaranteed. If you believe any FMLS listing contains material that infringes your copyrighted work please click here to review our DMCA policy and learn how to submit a takedown request. © 2025 First Multiple Listing Service, Inc.
Listings identified with the FMLS IDX logo come from FMLS and are held by brokerage firms other than the owner of this website. The listing brokerage is identified in any listing details. Information is deemed reliable but is not guaranteed. If you believe any FMLS listing contains material that infringes your copyrighted work please click here to review our DMCA policy and learn how to submit a takedown request. © 2025 First Multiple Listing Service, Inc.
This property information delivered from various sources that may include, but not be limited to, county records and the multiple listing service. Although the information is believed to be reliable, it is not warranted and you should not rely upon it without independent verification. Property information is subject to errors, omissions, changes, including price, or withdrawal without notice.
For issues regarding this website, please contact Eyesore at 678.692.8512.
Data Last updated on April 4, 2025 12:58am






































































